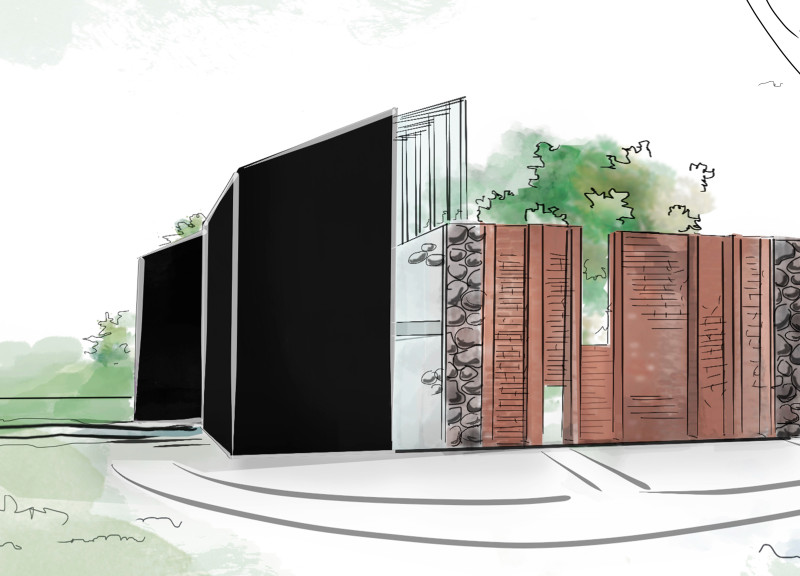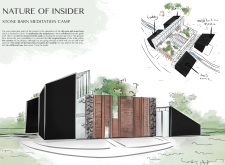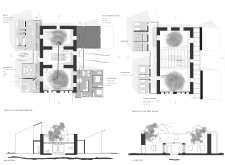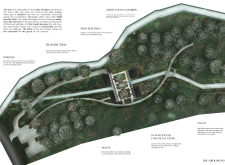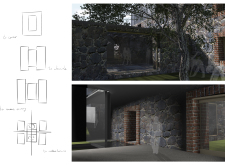5 key facts about this project
At the core of the project is the preservation of the existing stone barn, which serves as a vital link to the past while being reimagined for modern use. The architectural design presents an array of areas dedicated to meditation, communal gatherings, and individual reflection, allowing users to immerse themselves in the surrounding nature and foster a sense of peace. The layout is meticulously conceived, featuring a central gathering space that can host various activities and an adjacent meditation chamber that opens up to the landscape, providing a serene backdrop for contemplation.
Key elements of the architectural design include a strategically placed glass bridge that connects different parts of the facility and symbolizes transparency and unity between the internal environment and external nature. This element not only serves a functional purpose but also enhances the aesthetic experience, encouraging light to filter through and illuminate the interior spaces. The use of natural stone throughout the facility reflects both the historical significance of the barn and a respect for the region's geological features, grounding the project in its geographical context.
Wood serves as another integral material in this design, utilized in construction details to impart warmth and comfort that contrasts with the durability of stone. This material selection supports the project’s overarching theme of harmonizing with the natural ecosystem, as it fosters an inviting atmosphere for users to engage with their surroundings. The incorporation of large glass panels in various areas facilitates an unobstructed connection to nature, allowing significant views that enhance the meditative experience by making the landscape an active participant in the users' activities.
The unique design approach centers on creating spaces that are versatile yet imbued with a strong sense of place. By ensuring that areas are adaptable, the project caters to diverse needs, whether they be group activities, shared meals, or personal reflection. Each room is thoughtfully configured to optimize both function and form, encouraging movement and interaction while also providing intimate spaces for solitude.
Moreover, the project emphasizes sustainability through its architectural choices. Natural materials and passive design elements are key to creating an energy-efficient facility that honors the environment. The thoughtful integration of indoor and outdoor areas supports the objective of promoting wellness in harmony with nature. Pathways that wind through the property allow for easy navigation and exploration, further inviting users to engage with the natural landscape.
This architectural endeavor exemplifies a respectful dialogue between the principles of preservation and modern design. It invites individuals not only to enjoy a sanctuary for mindfulness but also to appreciate the rich history captured within the stone walls of the barn. Each aspect of the architecture has been carefully considered to evoke a sense of peace and harmony, allowing nature to play a pivotal role in the overall experience.
For those interested in a deeper understanding of this project, reviewing the architectural plans, sections, designs, and ideas will provide valuable context and insight into the carefully crafted details that make this space not just a meditation camp but a rejuvenating retreat. Discover the subtleties and nuances of this architectural project by exploring its comprehensive presentation.


