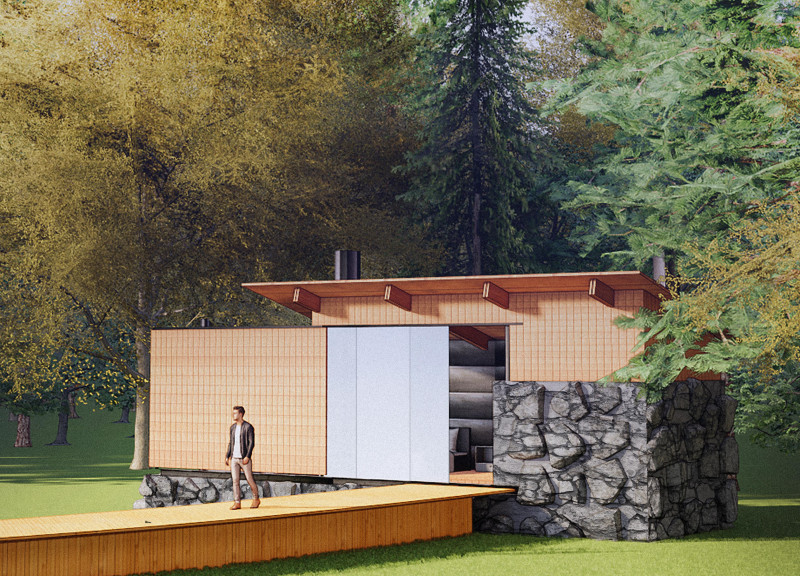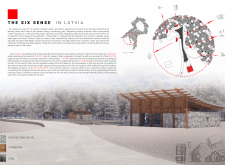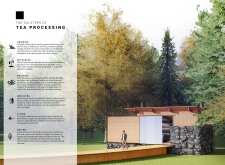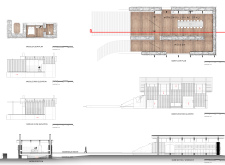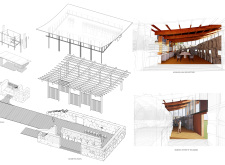5 key facts about this project
At the heart of "The Six Sense" is a series of modular buildings, each of which corresponds to a specific stage in the tea-making process: Growing, Withering, Bruising, Oxidizing, Fixing, and Drying. These modules are not merely structural elements; they serve as vessels for interaction and learning, guiding visitors through a sensory experience that encapsulates the journey of tea from its origins to the cup.
The principal structure, referred to as "The Barn," functions as a multi-purpose space that accommodates educational workshops, ceremonies, and exhibitions related to tea culture. This main building is characterized by its operable wooden doors that facilitate the regulation of light and air, allowing for an adaptable environment suitable for various activities. Inside, The Barn serves as a museum space, showcasing artifacts that narrate the history and significance of tea across different cultures, thus enhancing the educational aspect of the project.
The architectural design is deeply rooted in the surrounding natural landscape, employing materials that respect and reflect the local environment. Elements such as exposed stone provide a sense of grounding, while stained pine adds warmth to the interior spaces, ensuring that the atmosphere within is both welcoming and comfortable. Steel is utilized for structural components, asserting durability while also contributing an aesthetic contrast to the natural materials. Additionally, large areas of glass are incorporated to create a visual connection between the indoor spaces and the picturesque views outside, blending the boundaries between inside and outside.
A defining feature of the project is the winding pathway that connects the different modules, echoing the shape of a tea leaf. This intentional design allows for exploration, encouraging visitors to trace the process of tea production in a manner that engages both their curiosity and appreciation for the art of tea. Moreover, this pathway is lined with elements that prompt reflection and interaction, enhancing the overall journey through the various stages of the tea experience.
What distinguishes "The Six Sense" is its emphasis on sustainability and local heritage. The design approach prioritizes the use of local materials and building techniques that minimize environmental impact, a principle that resonates strongly with contemporary architectural practices. By intertwining educational functions with community involvement, the project addresses the broader narrative of tea culture and its relevance in today’s society.
This architectural endeavor invites visitors not only to learn about tea but to engage in meaningful experiences that foster connection and appreciation for this ancient craft. The careful consideration given to every aspect of the design—from the choices of materiality to the spatial organization—reflects an understanding of the intricate relationship between architecture and culture.
For those interested in delving deeper into the nuances of "The Six Sense," exploring the architectural plans, sections, and designs will provide further insights into the innovative approaches and thoughtful design ideas that underpin this project. The narrative of tea, culture, and architecture unfolds through this engaging and educational environment, inviting all to witness the celebration of tea processing in a space meticulously crafted to enhance understanding and appreciation.


