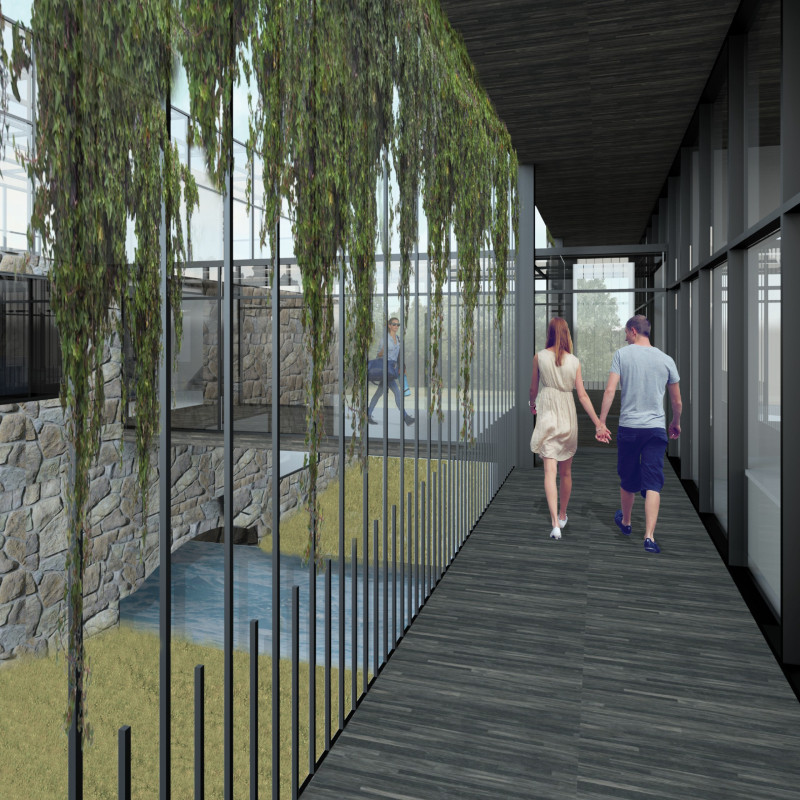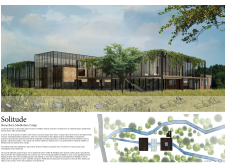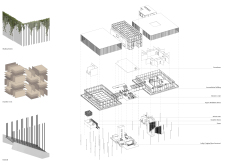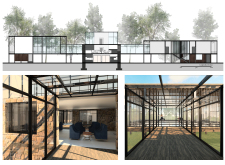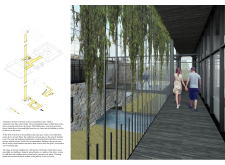5 key facts about this project
The primary function of the Solitude Stone Barn Meditation Camp revolves around providing a setting conducive to mindfulness and relaxation. It serves not only as a place for individual reflection but also fosters communal experiences through shared spaces designed for yoga, meditation, and dining. The design carefully balances personal retreat areas with communal facilities to cater to diverse visitor experiences. This duality in function highlights the camp's role as both an escape and a space for social engagement, embodying a holistic approach to wellness.
Key components of the camp include an accommodation building, a yoga and meditation pavilion, a central kitchen and café area, and private reflective zones. Each element has been meticulously crafted to enhance the overall experience of the retreat. The accommodation building is strategically positioned to overlook the gentle contours of the landscape, providing its occupants with picturesque views and an inviting atmosphere. The yoga and meditation pavilion exemplifies the project's architectural ethos with its expansive glass facade, promoting transparency and allowing natural light to flood the interior while framing views of the natural surroundings.
The central kitchen and café serve as a communal hub, reinforcing the importance of shared meals and social interaction. This feature acknowledges the human need for connection and the role of nourishment in well-being. The private zones are designed to offer quiet spaces for personal contemplation, ensuring that visitors can find solitude amidst the communal activities of the camp.
A defining aspect of the Solitude Stone Barn Meditation Camp is its unique design approach, which emphasizes sustainability and environmental harmony. The architects have opted to utilize locally sourced materials, including glass, stone, wood, and steel, which not only provide structural integrity but also resonate with the local context. For instance, the use of stone reflects traditional Latvian building techniques and creates a tactile connection to the earth, while the extensive incorporation of glass blurs the boundaries between interior and exterior, inviting nature into every experience.
The camp also features green roofs and carefully landscaped areas, allowing vegetation to integrate seamlessly into the built environment. Water features are skillfully incorporated to enhance the sensory experience of the site, offering both visual and aural benefits that contribute to a tranquil atmosphere. These design elements address the critical need for ecological sensitivity in architecture, demonstrating a commitment to minimizing environmental impact through thoughtful selection and construction practices.
The Solitude Stone Barn Meditation Camp stands as an exemplary model of modern architecture that prioritizes not only aesthetic appeal but also function and sustainability. Its design approaches facilitate a connection between individuals and their environment, promoting wellness and mindfulness in an increasingly disconnected world. The careful articulation of space and materiality contributes to a cohesive experience that speaks to both the individual and the collective.
For those interested in exploring this project further, reviewing the architectural plans, sections, designs, and ideas will provide deeper insights into the unique features and inspirations that shape this remarkable retreat. By delving into the details of the Solitude Stone Barn Meditation Camp, one can appreciate its thoughtful architecture and the values it embodies.


