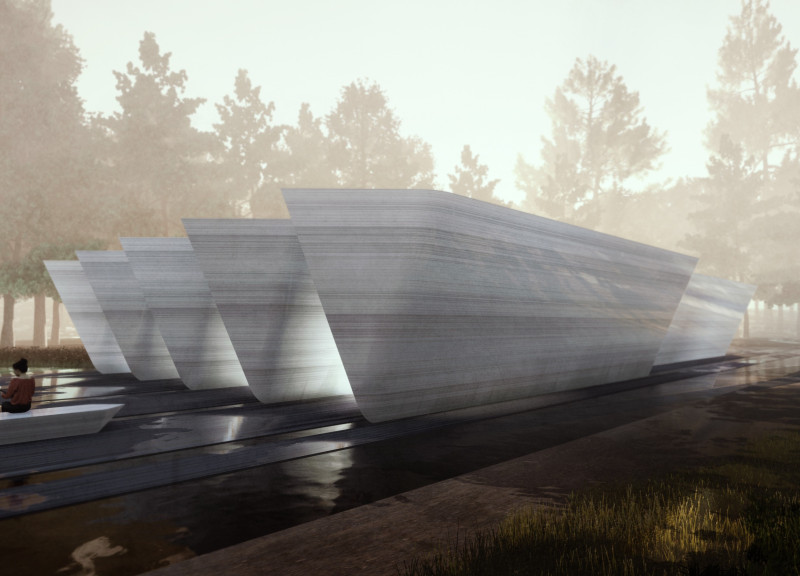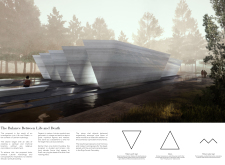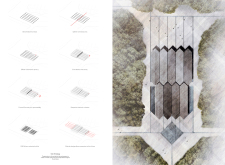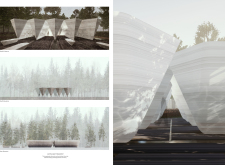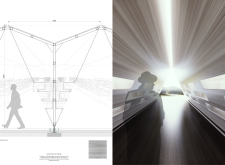5 key facts about this project
This project serves a dual function: first, as a resting place for the deceased, and second, as a contemplative area for the living. By incorporating elements that evoke both serene reflection and communal engagement, the columbarium not only addresses the practical needs of interring ashes but also serves as a space for contemplation and historically meaningful narratives to unfold. The architectural design supports these objectives with well-considered details and organization facilitating a seamless flow for visitors.
At its core, the project employs a modular architecture that allows for the future adaptation and expansion of the columbarium. This foresight ensures that the design remains relevant and functional as community needs evolve. The architectural layout features a series of elongated, interlocking volumes that resonate with natural forms, mimicking the soft contours found within the surrounding forest. These structures create niches designated for ashes, arranged to allow both personal and communal spaces for reflection. The arrangement not only provides privacy within the niches but also fosters a sense of unity among the occupants.
Materiality plays a crucial role in the project's conceptualization and execution. The use of durable stone cladding provides a natural aesthetic that elegantly harmonizes with the forest setting while ensuring longevity. Concrete and glass elements are incorporated throughout the design, facilitating the flow of natural light and offering transparent views of the surrounding landscape. Wooden features further contribute to a warm and inviting atmosphere inside the columbarium, softening the transition from the external environment to the internal space.
The landscaping around the columbarium complements its architectural features by establishing a pathway through nature. This journey encourages visitors to engage with their surroundings, navigating through greenery and water elements that symbolize purification and continuity. Such landscaping strategies not only enhance the beauty of the site but also immerse visitors in a contemplative experience, aligning closely with the project's themes.
Unique design approaches manifest in the way the architecture balances symbolism with functionality. The incorporation of Latvian mythological symbols throughout the design accentuates its cultural significance, allowing visitors to connect with their heritage. The light-filled passageways juxtaposed with intimate niches create an atmosphere that reflects the complexity of life’s transitions, encouraging visitors to explore their thoughts and emotions within this contemplative space.
The architectural project stands as a testament to the profound relationship between architecture and cultural expressions of mortality. By fusing modern design principles with cultural narratives, the columbarium offers a dignified place for remembrance, catering both to the needs of the deceased and the emotions of those left behind. As the design continues to evolve with its community context, it promises to sustain the spiritual and emotional narratives specific to the Latvian experience.
To uncover a deeper understanding of this project, including insights into the architectural plans, sections, designs, and ideas that define its structure, readers are encouraged to explore the project presentation in more detail. Engaging with these elements will provide a clearer perspective on how the architecture successfully navigates the interplay between life and death within its serene setting.


