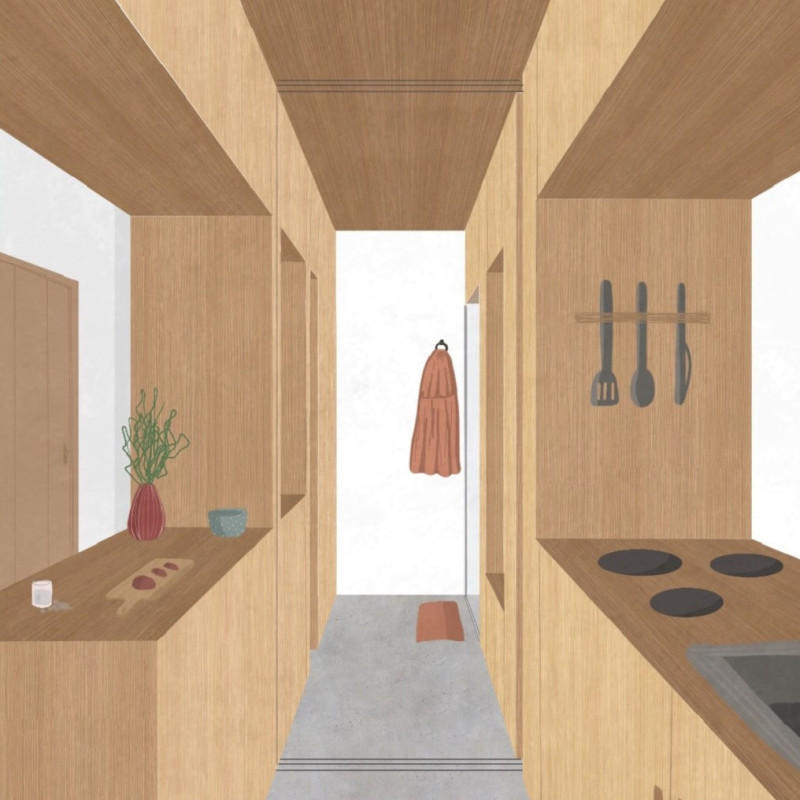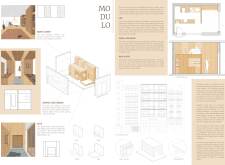5 key facts about this project
Functional Areas
The project is strategically organized into three primary zones: the live area, the functional block, and the private area.
The live area serves as the main living space, designed to facilitate multiple activities including dining, working, and relaxing. Its open plan enhances spatial perception and encourages flexible use, which is critical in confined environments. Large windows allow natural light to penetrate, effectively creating a welcoming atmosphere.
Adjacently, the functional block incorporates essential amenities such as a kitchen and a compact bathroom. Thoughtful design elements, including sliding doors, ensure privacy while maximizing the footprint. Efficient storage solutions are integrated to enhance usability without compromising space.
The private area is elevated above the functional block, providing a quiet retreat for rest and concentration. It is designed to promote a sense of intimacy, crucial for personal well-being in urban living situations.
Modularity in Design
One distinctive feature of MODULO is its modular construction, which contributes to sustainability and efficiency. The use of prefabricated components facilitates quicker assembly and reduces waste, addressing both environmental and logistical concerns common in urban development.
Additionally, the project emphasizes adaptable furniture solutions, including folding tables and convertible storage, allowing users to customize their space as needed. This approach highlights practicality and encourages a lifestyle where versatility in design is paramount.
Sustainable Material Selection
The materials chosen for MODULO reflect a commitment to both durability and modern aesthetics. The primary structural element is a steel frame, chosen for its strength and longevity. Laminate-finish panels are used for surfaces, providing a low-maintenance option that maintains a clean aesthetic. Wood panels are incorporated for their warm qualities, enhancing the overall experience through improved acoustics.
These materials not only support the project’s sustainability goals but also maintain a contemporary feel, ensuring the architectural design aligns with modern urban living standards.
Explore the architectural plans, sections, and designs of MODULO to gain deeper insights into the unique aspects of this project. Delve into the architectural ideas that shape its functionality and adaptability in an ever-evolving urban landscape.























