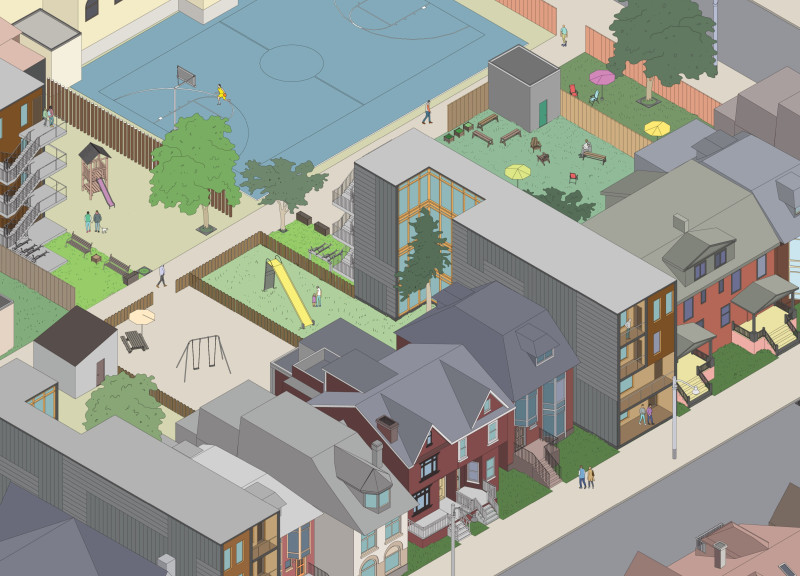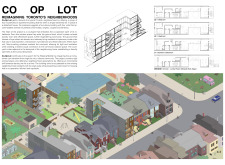5 key facts about this project
The main function of the Co-Op Lot is to provide flexible living arrangements that cater to a range of demographics, from singles to families. The four-story structure includes multiple residential units, with configurations ranging from studio apartments to larger three-bedroom accommodations. This diversity in unit types allows for greater adaptability in the housing market, responding to the needs of a broad range of residents.
Spatially, the building is organized around a central courtyard that facilitates interaction among residents. This communal space not only serves as an outdoor gathering area but also plays a crucial role in enhancing natural light and ventilation throughout the building. The courtyard is designed to foster a sense of belonging and community, encouraging residents to engage with one another beyond the private confines of their apartments.
The materiality of the project includes a blend of steel, wood, glass, and concrete. Steel provides structural integrity while allowing for open floor plans. Wood is incorporated for warmth and sustainability, potentially used in shared spaces or as part of the building’s façade. Glass is utilized to enhance transparency and connection with the outside environment, while concrete ensures durability in urban conditions. This careful selection of materials reflects both functional requirements and aesthetic considerations.
Unique to the Co-Op Lot is its focus on creating a cooperative living environment within a high-density setting. The architectural design integrates shared amenities such as laundry facilities and communal workspaces on the ground floor, which are intended to promote collaboration among residents. This design approach challenges conventional zoning practices by proposing a model that increases residential density without compromising the character of the surrounding neighborhood.
The Co-Op Lot project redefines urban housing by illustrating how architecture can facilitate community engagement while providing necessary housing solutions. Its design strategies aim to create a balanced living environment that prioritizes social interaction, adaptability, and sustainability.
For a deeper understanding of the Co-Op Lot project, readers are encouraged to explore the architectural plans, sections, and conceptual designs that detail its innovative approach to urban living. This project offers valuable insights into progressive architectural ideas that may influence future residential developments.























