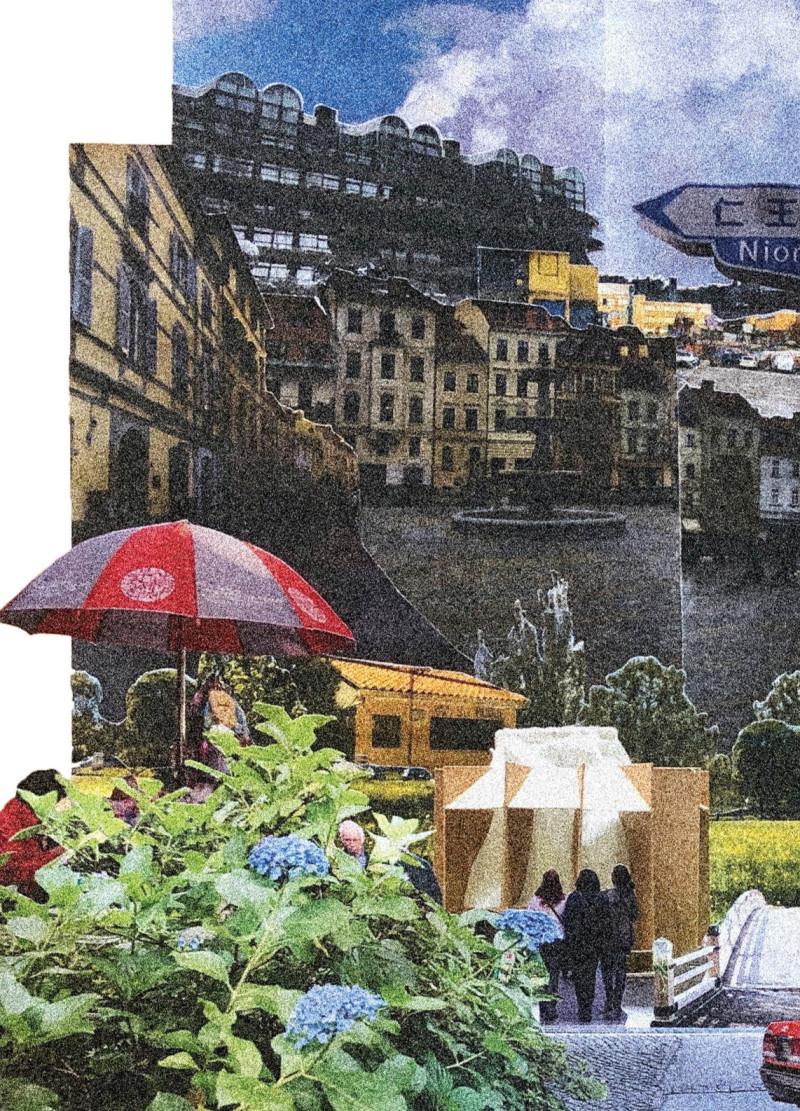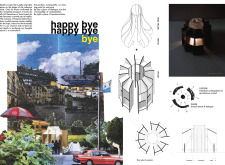5 key facts about this project
At its core, the project represents a shift in how society perceives and engages with the theme of death. Instead of a solemn or isolated experience, "Happy Bye Bye" aims to redefine the narrative by providing a dedicated space for community engagement and personal contemplation. This dual function addresses both the need for collective remembrance and the individual’s journey through grief, creating a sanctuary where users can process their feelings in a supportive environment.
The pavilion’s layout is intentionally designed to facilitate interaction while also providing areas for solitude. The exterior space encourages informal gatherings, enabling individuals to express their thoughts and share experiences in a more relaxed and open atmosphere. In contrast, the interior of the pavilion offers a more intimate setting where visitors can retreat for private contemplation. Natural light plays a significant role in this design, streaming through carefully placed openings that create a soothing ambiance conducive to reflection.
The materiality of "Happy Bye Bye" further enhances its architectural purpose. The use of steel establishes a strong framework, ensuring structural integrity while allowing for an expansive design. Wood is incorporated to add warmth and an inviting quality, creating a tactile environment that resonates with users on an emotional level. Textiles are employed in the pavilion's covering elements, providing flexibility in design and contributing to the overall comfort of the space.
The circular layout of the pavilion is another key aspect of its design, promoting a sense of unity among visitors. This radial symmetry not only encourages movement but invites users to engage with one another, fostering connections that flow naturally within the space. The layering of materials, coupled with intentional light manipulation, enhances the overall sensory experience, offering a dynamic setting that changes throughout the day.
"Happy Bye Bye" is strategically placed within an urban environment, making a powerful statement about the necessity of public dialogue regarding death. By situating this pavilion in a highly trafficked area, the project aims to make conversations surrounding grief more accessible, inviting the community to come together and acknowledge the complexities of mortality. This architectural endeavor does not merely serve as a shelter; it is a statement about the importance of shared experiences and the human condition.
With its unique design approaches and meaningful integration of materiality and spatial dynamics, "Happy Bye Bye" stands as a significant architectural project that rethinks our relationship with death. The dialogue created through its conception challenges societal norms and opens avenues for new conversations. For those interested in delving deeper into the architectural plans, sections, designs, and ideas behind this project, exploring the presentation will provide valuable insights into this unique approach to death and commemoration in contemporary architecture.























