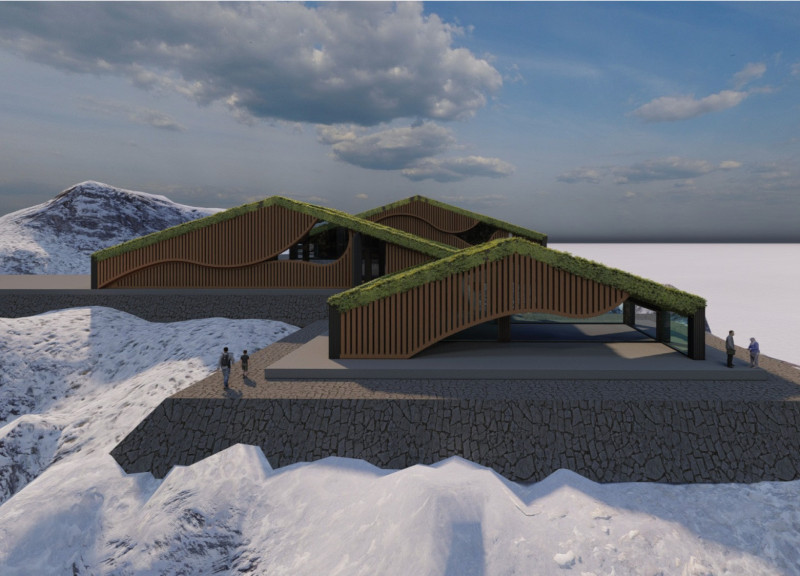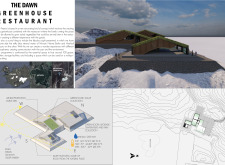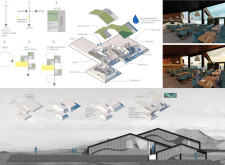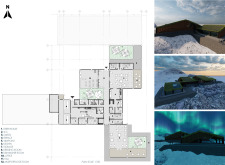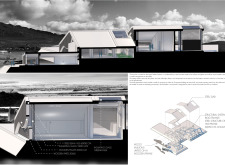5 key facts about this project
The architecture employs a steel frame structure, constructed for durability against the region's harsh climates. The exterior features a combination of large glass panels and a double-skin facade, promoting energy efficiency while affording panoramic views of the surrounding landscape. The use of a green roof further enhances ecological benefits, aiding in temperature regulation and rainwater collection.
Unique Design Approach: Integration of Landscape and Architecture
One of the distinguishing characteristics of The Dawn Greenhouse Restaurant is its response to the local topography. The building’s roofline flows gracefully, reflecting the contours of the Icelandic landscape. This design not only provides aesthetic appeal but also enhances the building’s performance by minimizing wind loads and optimizing solar exposure.
The interior layout includes a spacious dining area capable of accommodating approximately 100 guests, designed with a flexible seating arrangement to foster communal dining experiences. The kitchen incorporates modern appliances and ample space for food preparation, enhancing functionality. A multipurpose space is integrated to facilitate community events and workshops, reinforcing the restaurant's role as a local hub.
Sustainability Features and Materials
The project emphasizes sustainable practices through its thoughtful selection of materials and energy strategies. The primary structural elements consist of hollow structural steel sections, ensuring both strength and adaptability. The facade utilizes wooden components sourced locally, fostering a connection to the surrounding environment. Insulating glass enhances thermal performance, facilitating a comfortable indoor climate.
Solar panels are strategically incorporated to harness renewable energy, while rainwater harvesting systems support irrigation needs for the greenhouse. This focus on local sourcing and renewable energy demonstrates a commitment to environmental stewardship.
The Dawn Greenhouse Restaurant presents an architectural model that merges function with ecological responsibility. It invites exploration of its architectural plans, sections, and designs to fully appreciate the innovative approaches employed in its development. For those interested in contemporary architecture that prioritizes sustainability and community interaction, further examination of this project is recommended.


