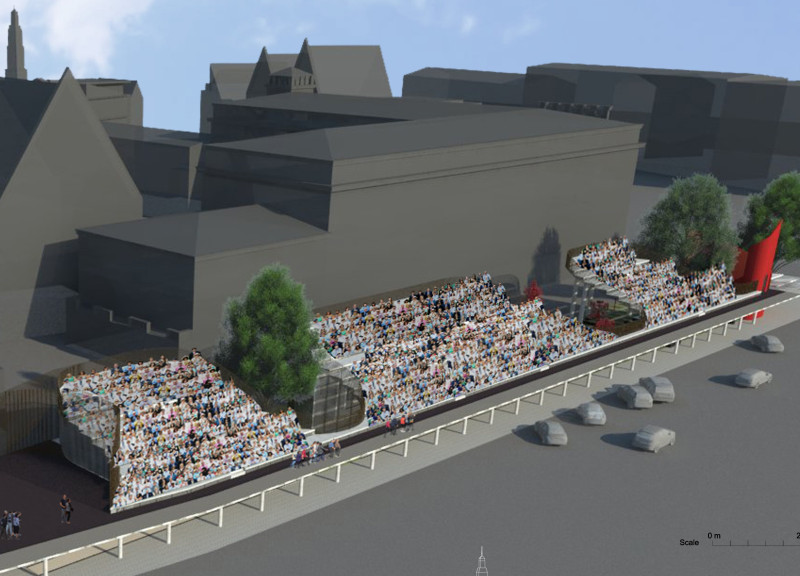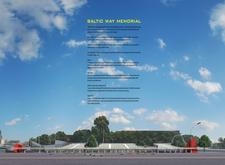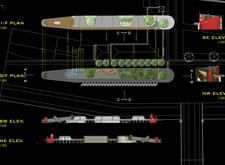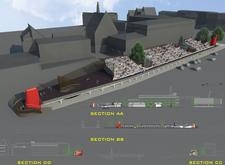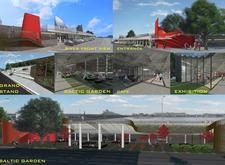5 key facts about this project
## Project Overview
The Baltic Way Memorial is located in the Baltic States, serving to commemorate a pivotal historical event in 1989 when millions gathered to peacefully protest against Soviet occupation. The design embodies themes of unity and resilience, providing a physical manifestation of the collective struggle for independence. This project aims to create a space that highlights the significance of human connection and collective action in the journey toward freedom while facilitating contemporary civic activities.
### Spatial and Functional Design
The memorial is structured to promote interaction and reflection among visitors, emphasizing its role as both a commemorative site and a multifunctional civic space. The main entrance is purposefully designed with an accessible ramp that guides visitors toward the heart of the memorial, symbolizing the welcoming nature of freedom. Adjacent to the monumental structures, Memorial Square serves as a focal point for public events, fostering community engagement and commemorative activities. The Baltic Garden further enhances the visitor experience, integrating native flora to create a serene environment that encourages personal introspection and symbolizes growth.
### Material Selection
Materiality plays an essential role in the architectural narrative, with selections made to convey strength, durability, and connection to nature. Concrete forms the structural backbone of the memorial, representing resilience, while steel elements in the grandstand and exhibition spaces denote modernity. Glass facades invite natural light and symbolize transparency, fostering openness. Additionally, wooden features in the landscape offer warmth and enhance the connection to the site's natural context. This thoughtful integration of materials not only supports the design's aesthetic intent but also reinforces the memorial’s themes of remembrance and cultural identity.


