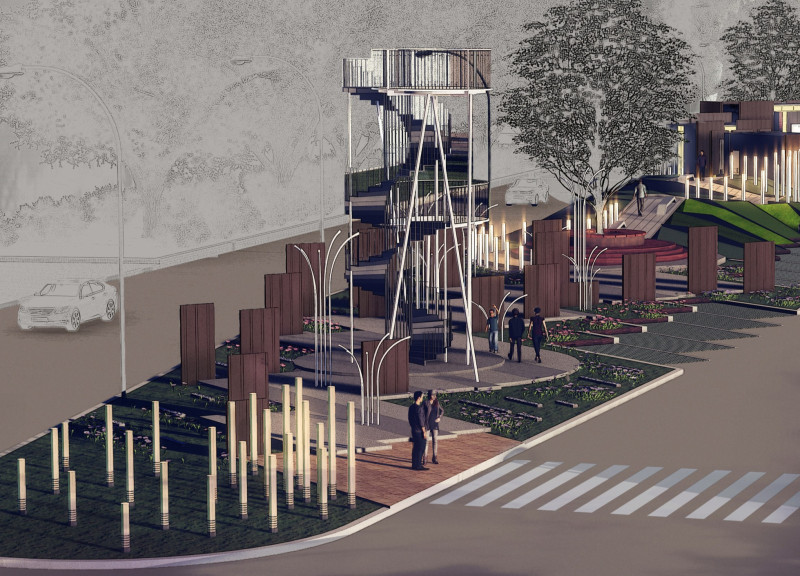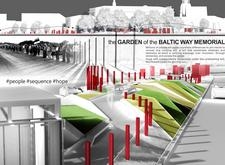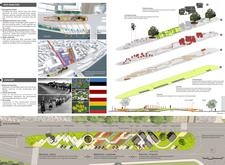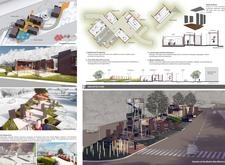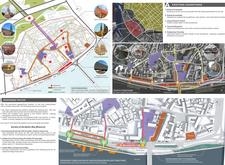5 key facts about this project
The primary function of this architectural project is to commemorate the Baltic Way while also offering a public space for gatherings, ceremonies, and educational activities. The design encourages interaction and engagement, serving various purposes from contemplation to social interaction in a setting that is both tranquil and enlightening. The layout is carefully organized into distinct zones, providing immersive experiences that reflect the unique identities of the three Baltic countries.
As visitors approach the memorial, they are greeted by a series of interconnected paths that guide them through the commemorative space. These pathways are designed to evoke the feeling of the human chain that once united the three nations. The spatial organization is not merely functional; it is imbued with meaning, encouraging visitors to walk the paths and engage with the history they honor. The memorial’s organization includes a scenic west zone, a middle zone filled with landscaped green spaces, and an east zone designed for programs and activities, which together compose an inviting experience for visitors.
A defining aspect of the project is its integration of natural landscaping with architectural elements. The design employs local flora, including plants native to the Baltic region, creating a landscape that changes with the seasons and embodies the connection of the nations to their environment. This thoughtful selection of landscaping elements not only enhances biodiversity but also reinforces the project’s emphasis on community and connection to nature.
Materiality plays a crucial role in this architectural project. The use of steel for structural elements conveys a sense of strength and resilience, reflecting the spirit of the people it commemorates. Concrete pathways and seating areas promote durability and provide a canvas for various activities. The integration of glass within the visitor center allows natural light to illuminate the interior, fostering a sense of transparency and openness. Wood accents throughout the project introduce a tactile quality, inviting visitors to connect with both the architecture and each other.
Unique design approaches are evident throughout the memorial. The incorporation of sculptural elements signifies the presence of the millions who participated in the original event. These works serve not only as artistic expressions but also as visual landmarks that guide and engage visitors in their journey through the space. Each artistic piece is carefully placed to encourage reflection on the shared history and the importance of collective action in overcoming adversity.
The memorial also features interactive spaces designed to foster community engagement. The plazas, such as the Plaza of Hope and the Plaza of Repose, act as gathering points where visitors can pause and reflect or engage in conversations about the historical significance of the event. These thoughtfully designed areas contribute to the overall mission of the project, promoting social interaction and collective memory.
In terms of architectural design, the continuity of sightlines throughout the memorial reinforces a narrative of togetherness and collective aspiration. The pathways and sightlines connect the memorial with surrounding landmarks, establishing a fluid dialogue between the past and present. This connection is integral to appreciating the historical significance of the site, encouraging visitors to recognize the relevance of their journey as they traverse through the memorial.
The Garden of the Baltic Way stands as a thoughtful architectural project, deeply rooted in the narratives and experiences of the Baltic nations. Its carefully crafted spaces, selection of materials, and meaningful engagement with the site reflect a dedication to preserving and honoring the past while also actively engaging the community today. To gain deeper insights into this exceptional project, including architectural plans, sections, and designs, readers are encouraged to explore the presentation of the Garden of the Baltic Way memorial.


