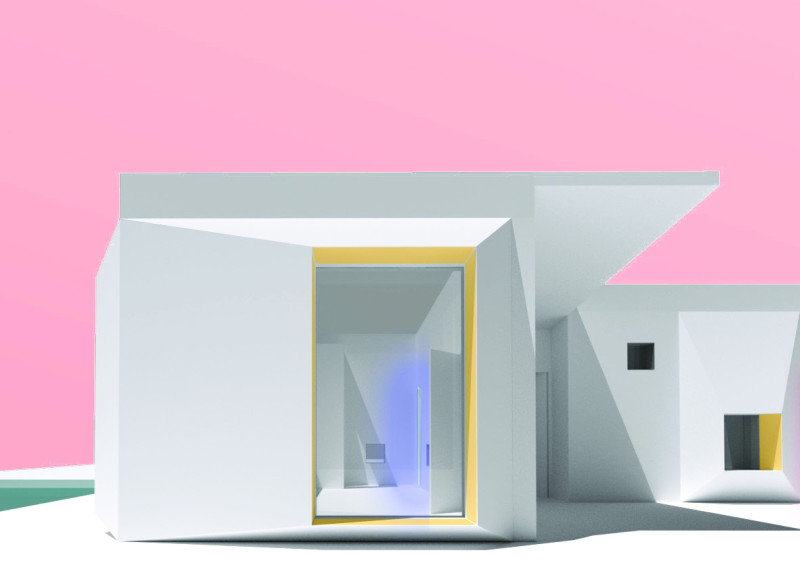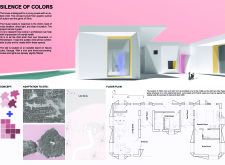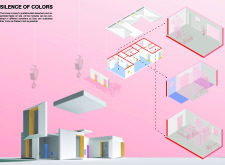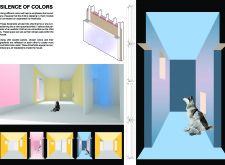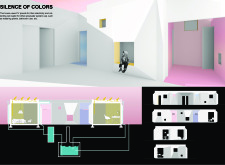5 key facts about this project
Architecture plays a crucial role in shaping the lived experiences of its inhabitants. In this project, the architects have carefully considered how spatial arrangement, materials, and colors can influence well-being. The primary function of the design is to provide a therapeutic living space that is not only functional but also resonates with the emotional and sensory needs of its residents. The architectural layout is purposefully modular, allowing for fluidity and change as the child grows and their requirements evolve. This ongoing adaptability is a core aspect of the design philosophy, foregrounding the idea that spaces can transform alongside their occupants.
Every detail in the project has been intentionally designed to foster a sense of security and creativity. The architectural design includes a combination of soundproof prefabricated panels, which serve to insulate the home from external noise and distractions. These panels facilitate a quiet environment, significantly contributing to the mental well-being of the child. Thermal performance is not overlooked, with insulated wall assemblies ensuring comfort throughout varying weather conditions. The integration of solar photovoltaic panels also underscores the project's commitment to sustainability, minimizing reliance on external energy sources.
Color is a key element in the "Silence of Colors" project, fundamentally connecting the inhabitants to their environment. The use of vibrant yet soothing color palettes throughout different modules provides visual markers that can assist the child in navigating their surroundings. These colors also introduce an element of playfulness and joy, which is vital for creative exploration and emotional expression. Each module is not only functionally unique but also distinct in color to help delineate spaces, offering sensory feedback that aids in understanding transitions from one area to another.
A particularly innovative aspect of the design is the treatment of thresholds—each threshold is carefully articulated with varying colors and textures. This approach is intended to signal changes and engage the user’s awareness of their environment. Such thoughtful details can reduce anxiety and promote ease of movement for all family members, making the home a sanctuary that balances structure and freedom. This attention to sensory detail reflects a profound understanding of both architectural design principles and the psychological aspects of living with autism.
The architectural plans revolve around creating open spaces that encourage interaction and connection while also allowing for quiet corners that offer solitude when needed. The thoughtfully designed common areas promote family engagement, enabling the parents to remain close while fostering a sense of independence for their child. In this manner, the design does not simply cater to individual preferences but facilitates shared experiences that enhance familial bonds.
As the project continues to evolve, it stands as an example of how architecture can promote positive outcomes in the lives of its inhabitants. The focus on modularity and sensory experiences reveals thoughtful architectural ideas that resonate with the challenges faced by neurodiverse families. By prioritizing features that support mental well-being and adaptability, the "Silence of Colors" project reflects a growing recognition within the field of architecture of the importance of designing for diverse needs.
For further exploration of the architectural plans, sections, and other design elements, readers are encouraged to delve deeper into the presentation of this project. Understanding the unique architectural designs and ideas employed can provide valuable insights into how thoughtful design approaches can significantly enhance quality of life in diverse living scenarios.


