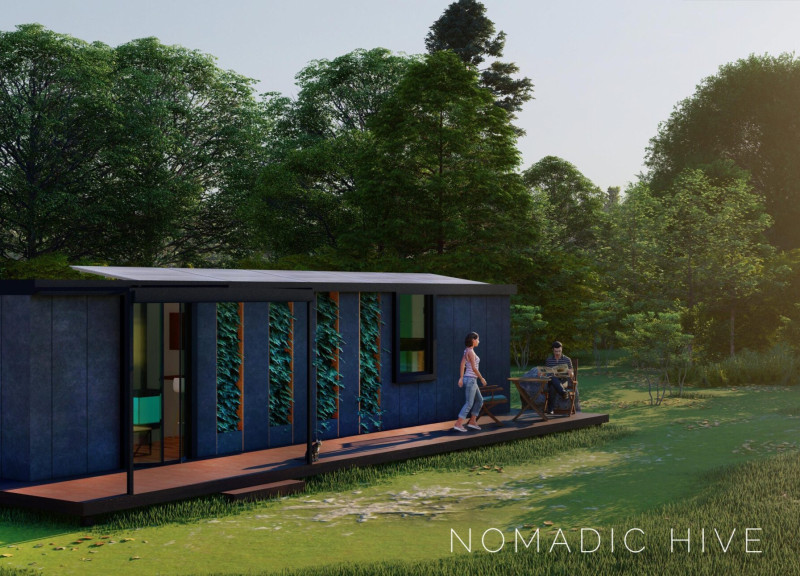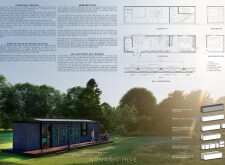5 key facts about this project
This project embodies a modular approach to architecture, utilizing standard shipping containers as the core structural element. By employing shipping containers, the design benefits from durability while also facilitating rapid assembly and disassembly. This modular framework allows the Nomadic Hive to be versatile in its application, catering to different settings, from urban environments to remote areas. The practical function of this design is to deliver a compact living unit that seamlessly integrates essential living spaces such as a living area, kitchenette, sleeping area, and bathroom, all within a thoughtfully organized floor plan.
Each element of the Nomadic Hive is purposefully crafted to maximize space while supporting a high quality of life. The design incorporates a mezzanine level to create additional usable space, enhancing the functionality of the compact dwelling. This innovation not only optimizes the interior layout but also promotes vertical living, an approach that enables effective use of limited footprints. Beyond the internal arrangement, the project integrates vertical gardens along its façade, providing not only an attractive visual element but also promoting sustainable practices such as food production and improved air quality.
In terms of materiality, the Nomadic Hive leverages a palette that emphasizes sustainability. The use of weather-resistant materials enhances the durability of the structure, while photovoltaic panels installed on the roof harness solar energy, making the dwelling self-sufficient. This focus on eco-friendly solutions extends to rainwater harvesting systems, underlining the commitment to environmental responsibility. By focusing on sustainable practices, the Nomadic Hive encourages residents to engage actively with their environment, fostering a sense of connectivity that is often lost in urban settings.
A unique aspect of the Nomadic Hive is the emphasis on adaptability. Its design principles cater to the varying needs of individuals living transient lifestyles, offering a customizable space capable of responding to different use cases. Whether for a temporary residence, a mobile workspace, or a vacation retreat, the Nomadic Hive can be tailored to meet diverse needs without losing sight of the core functional elements that make it a livable dwelling.
Moreover, the design encourages a dialogue between the inhabitant and the surrounding landscape. By promoting the interaction with nature through gardening and outdoor spaces, the Nomadic Hive reinforces the significance of well-being in the built environment. This philosophy is not just about providing shelter but also about enhancing the quality of life through thoughtful, responsive architecture.
The Nomadic Hive stands as a testament to how architectural practice can evolve in response to contemporary challenges. By exploring the principles of modularity, sustainability, and adaptability, the project presents a compelling case for future living solutions. It invites architects, developers, and interested readers to engage with its architectural plans, sections, and overall design philosophy. By delving into the specifics of this project, one can gain a deeper appreciation for the innovative ideas that underpin the Nomadic Hive, encouraging a broader discussion on the future of housing in an increasingly dynamic world. For a thorough understanding of its potential impact and practical applications, readers are encouraged to explore the project presentation in detail.























