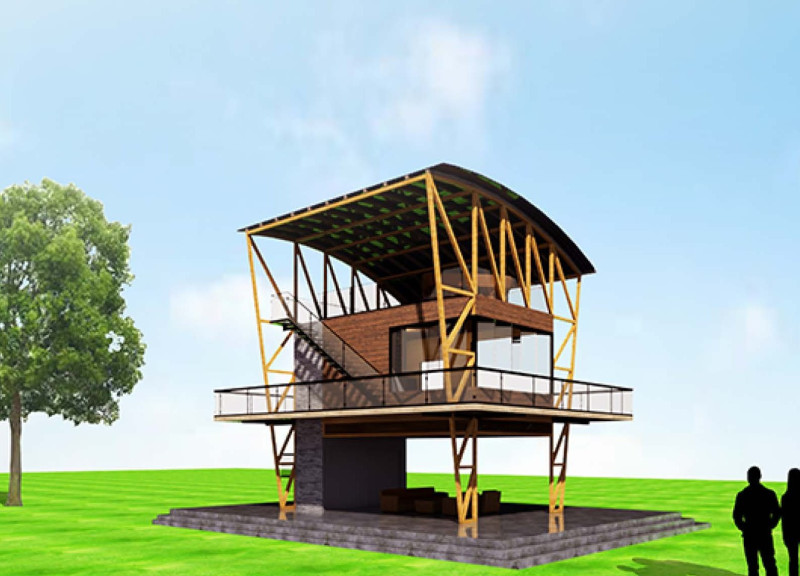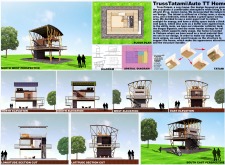5 key facts about this project
Functionally, the TrussTatami home is organized into essential living areas, including a living room, bedroom, utility room, and bathroom. The layout is designed to maximize the use of space while maintaining an open and airy environment, making it feel larger than it actually is. The incorporation of tatami mats in the living area pays homage to traditional Asian lifestyle practices, emphasizing simplicity and multi-functionality. This approach not only reflects cultural values but also promotes adaptable living, where the space can be used for various activities throughout the day.
The structural design of the TrussTatami home is notable for its unique truss system, which utilizes wooden beams to create an efficient and visually striking roof. This choice of material adds warmth and a natural aesthetic to the structure, while also allowing for flexibility in design. The sloping roof is equipped with solar panels, highlighting the project’s commitment to renewable energy and self-sufficiency. The integration of solar technology serves both practical and environmental functions, making the home less reliant on external energy sources.
The use of concrete in the foundation enhances the stability of the structure, ensuring that it can withstand the environmental factors common in Vietnam, such as humidity and temperature fluctuations. Additionally, the employment of glass in the façade not only allows for ample natural light to fill the interior space but also establishes an inviting connection between the indoor and outdoor environments. This aspect of the design is crucial in offering residents a view of the surrounding landscape, further blurring the lines between the interior living space and nature.
One of the unique aspects of this project is its emphasis on sustainability and cultural sensitivity within architecture. By utilizing local materials and design practices, the TrussTatami home is both ecologically responsible and culturally relevant. The modular nature of the design allows for future expansions or modifications, accommodating the evolving needs of its inhabitants. This flexibility is particularly important in the context of rapidly changing urban environments, where adaptability can greatly enhance the longevity and relevance of a residential space.
Furthermore, the internal organization of the home reflects careful attention to the needs of its residents. The utility room is designed to house essential water systems, incorporating a rainwater collection system that underscores the home's commitment to self-sufficiency. The bathroom, though compact, is efficiently designed to meet all basic needs without feeling cramped, further demonstrating the project's focus on functionality.
In summary, the TrussTatami/Auto TT Home is a noteworthy example of how architecture can effectively respond to modern challenges while respecting cultural traditions. Its thoughtful design and use of materials illustrate a commitment to sustainability and efficiency. Readers interested in exploring the intricacies of this architectural project are encouraged to review the architectural plans, architectural sections, and architectural designs to gain deeper insights into the innovative ideas that underpin this remarkable design.























