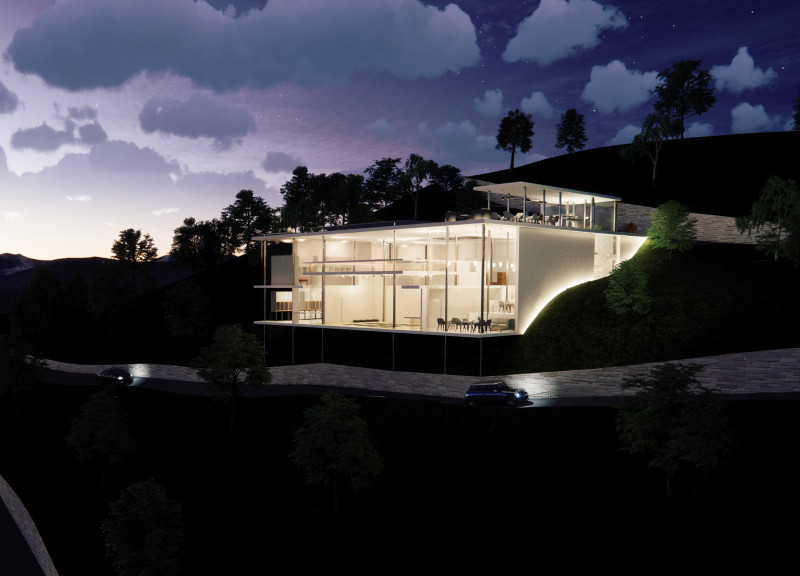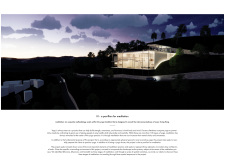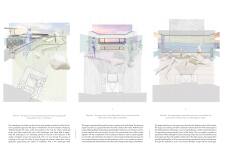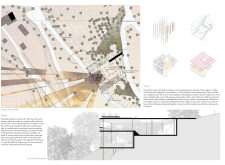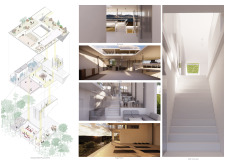5 key facts about this project
This architectural project is a pavilion designed for meditation and yoga, strategically located on a cliff overlooking a vast valley. The design emphasizes a harmonious interaction with the surrounding natural landscape, creating a serene environment conducive to mental and physical well-being. The pavilion serves as a space for individuals to engage in yoga and meditation, supporting practices that promote mindfulness and tranquility.
The architectural design focuses on three stages of meditation: Dharana, Dhyana, and Samadhi. Each stage is reflected in distinct spatial arrangements that guide users through a progressive journey of focus and reflection. The overall layout consists of multiple interconnected modules that facilitate a fluid experience while maintaining functional versatility.
Unique Integration of Nature
One of the standout features of this pavilion is its exceptional integration with nature. The use of large glass panels allows for unobstructed views of the landscape, seamlessly merging interior and exterior environments. This design choice is intentional, inviting users to experience the calming effects of the natural world during their practices. Additionally, the pavilion emphasizes natural materials, including concrete for stability and wood for warmth, contributing to the overall aesthetic and sensory experience.
The modular configuration of the pavilion is another distinctive aspect. Each module reflects a different facet of meditation and is designed to be versatile, accommodating various activities and group sizes. The pathways connecting these modules enhance movement and engagement, ensuring that visitors maintain a connection with the serene environment while navigating the space. This approach fosters social interaction in communal areas while still offering secluded spaces for individual reflection.
Spatial Design and User Engagement
The pavilion's layout includes specific areas designated for reception, yoga, communal gatherings, and unique outdoor gardens. The yoga room, with its expansive glass walls, serves as the heart of the project, allowing natural light to fill the space throughout the day. This feature not only enhances the visual quality of the interior but also aligns with the principles of mindfulness by continuously connecting users to the natural surroundings.
A rooftop zen garden adds an additional layer of interaction with nature, serving as a tranquil retreat for practitioners before or after sessions. This element directly supports the first meditation stage, Dharana, by encouraging users to focus on their environment as they prepare for deeper practices. The thoughtful arrangement of these elements promotes a seamless arc from entry to meditation, enhancing the overall user experience.
To gain deeper insights into the architectural plans, sections, and designs of this noteworthy project, readers are encouraged to explore the comprehensive project presentation. Understanding the unique architectural ideas and design solutions will provide a clearer view of how this pavilion stands apart from conventional structures dedicated to meditation and well-being.


