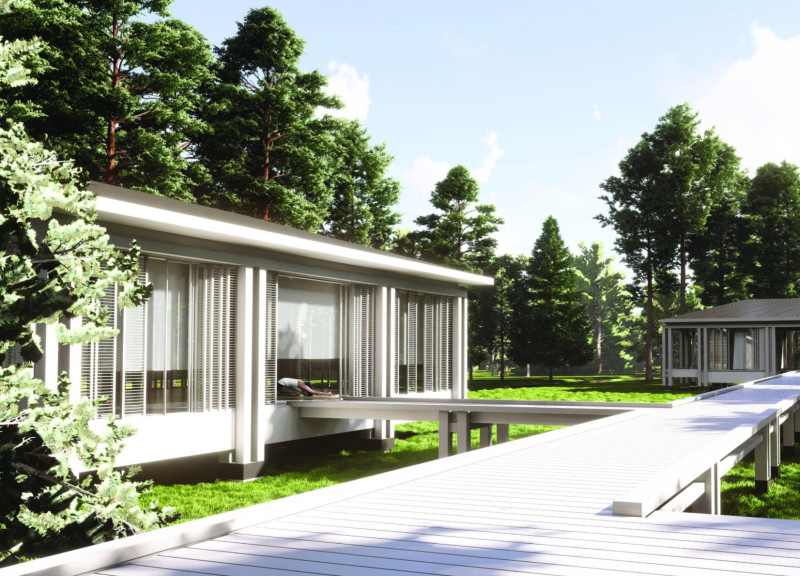5 key facts about this project
The primary function of the project is to serve as a multi-use space that accommodates a variety of activities and gatherings. The layout incorporates flexible spaces designed to cater to diverse needs, promoting interaction and community involvement. Open areas are seamlessly integrated with transitional spaces, allowing for a natural flow between indoor and outdoor environments. This design choice enhances the user experience, fostering connections among people while encouraging engagement with the natural surroundings.
Attention to materiality plays a key role in the project's success. The selections underscore sustainability and durability while enhancing the overall visual language of the building. A careful combination of materials such as reinforced concrete, local stone, and large expanses of glass is used to create an inviting yet robust structure. The use of glass not only maximizes natural light but also offers a transparent connection to the exterior, blurring the boundaries between indoor and outdoor spaces. The material palette is deliberately chosen to reflect the local architectural context, promoting a sense of place and continuity with existing structures while allowing for a contemporary interpretation.
The unique design approaches employed in this project add significant value. The architects have skillfully incorporated passive design strategies that minimize energy consumption and enhance occupant comfort. Features such as strategically placed overhangs and shading devices protect against harsh solar exposure, while natural ventilation systems facilitate airflow throughout the building. This thoughtful consideration of environmental factors demonstrates a commitment to sustainable architecture, aligning with modern principles of eco-friendliness and energy efficiency.
Landscape integration emerges as another essential aspect of the design. The project thoughtfully incorporates green spaces, promoting biodiversity and providing areas for relaxation and recreation. These landscaped areas extend the usable space of the building, offering refuge from urban density while contributing to the overall aesthetics of the site. The planting scheme is chosen to be low-maintenance and to support local ecology, highlighting a broader environmental awareness.
The architectural layout is characterized by a variety of spatial experiences. Entry points are designed to create welcoming thresholds, encouraging exploration and interaction from the moment visitors arrive. The interior layout strategically organizes spaces according to their functional requirements, ensuring that high-traffic areas are distinct yet accessible. Community-oriented aspects such as gathering areas and multi-purpose rooms are easily identifiable, promoting social interactions among users.
In addition to its functional aspects, the design reflects a deeper narrative that connects the building with the culture and heritage of its location. The architectural language used throughout the project pays homage to local traditions while embracing modernity, creating a dialogue between past and present. This balance illustrates a dedication to promoting cultural continuity alongside innovation in the built environment.
Throughout the project’s development, a clear vision has guided the design decisions, resulting in a comprehensive architectural solution that meets contemporary needs without compromising on contextual relevancy. It stands as a testament to the potential of architecture to enhance community life and foster a sense of belonging among its users.
For those interested in exploring this project further, examining the architectural plans, sections, designs, and ideas will provide additional insights into the depth of thought and intention behind this remarkable endeavor. Engaging with these materials can help illuminate how this project successfully merges aesthetic considerations with functional requirements while remaining sensitive to its environment.


























