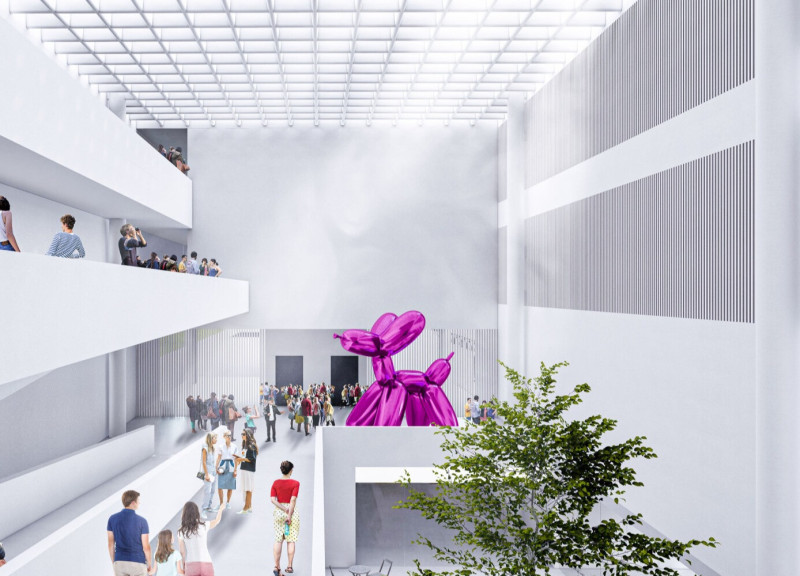5 key facts about this project
The primary function of the project is to create a seamless connection between natural waterways and urban life, fostering community engagement while promoting eco-friendly transportation options. By combining cultural, recreational, and commercial spaces, the project serves multiple purposes, addressing the needs of residents and visitors alike. The careful integration of artwork, parks, and multifunctional venues enhances the overall experience of the area, creating a network of engaging public environments.
Unique Design Approaches
One key attribute of the project is its emphasis on blending architectural styles that reflect Milan's historical context while embracing contemporary design principles. The integration of reinforced concrete structures allows for a clean, modern look while ensuring durability and safety. The use of glass in the museum's façade promotes transparency and natural light, creating an inviting atmosphere that encourages public visitation.
Additionally, the project strategically incorporates local materials, such as stone paving and wooden seating, which contribute to a sense of place and connectivity to nature. The incorporation of greenery along pathways and public areas not only enhances aesthetic appeal but also promotes biodiversity. Rainwater management systems and sustainable design practices emphasize environmental responsibility, making the Navigli district a model of urban sustainability.
Focus on Community and Mobility
The project prioritizes mobility and accessibility through a multi-modal transport network that facilitates walking, cycling, and public transit. Dedicated bike lanes alongside pedestrian pathways enhance safety and comfort, encouraging a shift away from car usage in favor of more sustainable options. This transport framework supports the district's role as a hub for cultural activities and social gatherings, reinforcing relationships within the community.
Public spaces, such as the open-air auditorium and plaza areas, are designed to host events and community activities, promoting social interaction. Retail spaces integrated throughout the design contribute to local economies and create lively street environments. As a result, the project not only revitalizes the area aesthetically but also strengthens its economic and social fabric.
For further insights into the project, including architectural plans, architectural sections, and architectural designs, readers are encouraged to explore the complete project presentation to gain a deeper understanding of its innovative architectural ideas and the impactful role it plays in Milan’s urban landscape.


























