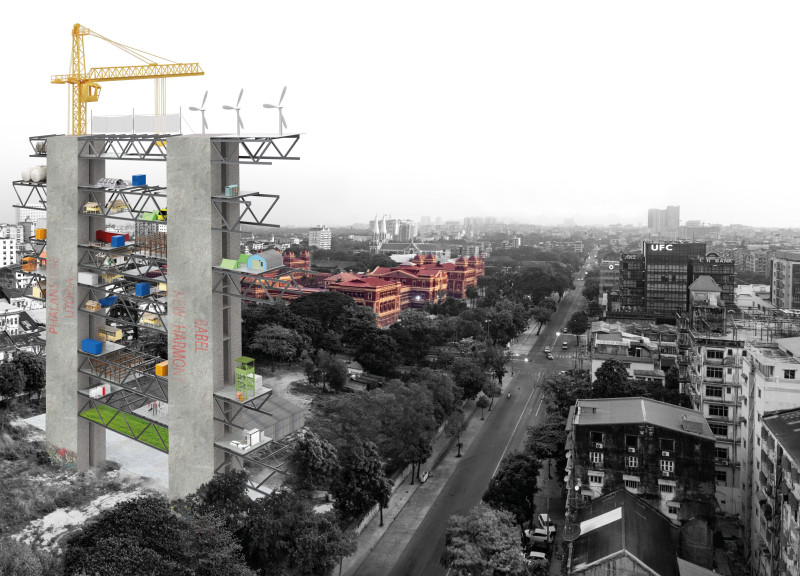5 key facts about this project
## Concept and Context
The Skyscrap-per is a notable architectural project positioned in downtown Yangon, Myanmar, aimed at addressing the urgent housing shortage faced by low-income populations. This vertical community shelter not only provides essential living spaces but also promotes community interaction and self-organization among residents. By establishing a dialogue between the built environment and its inhabitants, the design facilitates ongoing engagement and contribution to the living conditions.
Emphasizing sustainability, the project utilizes reclaimed materials typically categorized as waste. This framework reflects a commitment to resourceful architectural practices, ensuring that the structure responds to both social and urban challenges. The design leverages the concept of 'scrap' to underscore the importance of innovative reuse in contemporary urban development.
## Spatial Organization
The Skyscrap-per employs a strategic spatial layout that delineates private from communal spaces through a two-core system. This configuration enhances the structural integrity while allowing for adaptable residential units on the upper levels. The interior is organized into three distinct zones: the ground level serves as a public interface for community activities, the residential units provide personalized living spaces, and shared facilities located within the cores foster communal engagement.
Material selections play a critical role in the design integrity. Reinforced concrete provides durability, while a steel framework allows for flexibility in layout. Incorporating glass and lightweight panels enhances natural light penetration, contributing positively to the residents' experience. Additionally, the integration of green roofs, wind turbines, and solar panels reflects a commitment to sustainable living practices and urban biodiversity.
## Community-Driven Development
A key aspect of the Skyscrap-per is its focus on community-led development. This initiative encourages inhabitants to partake in shaping their environments, fostering a sense of ownership and strengthening social connections. The project's design and strategy highlight the potential of reclaiming neglected urban spaces, transforming them from sites of abandonment to vibrant community hubs. This approach serves as a model for addressing similar socio-economic challenges in urban contexts around the world.


























