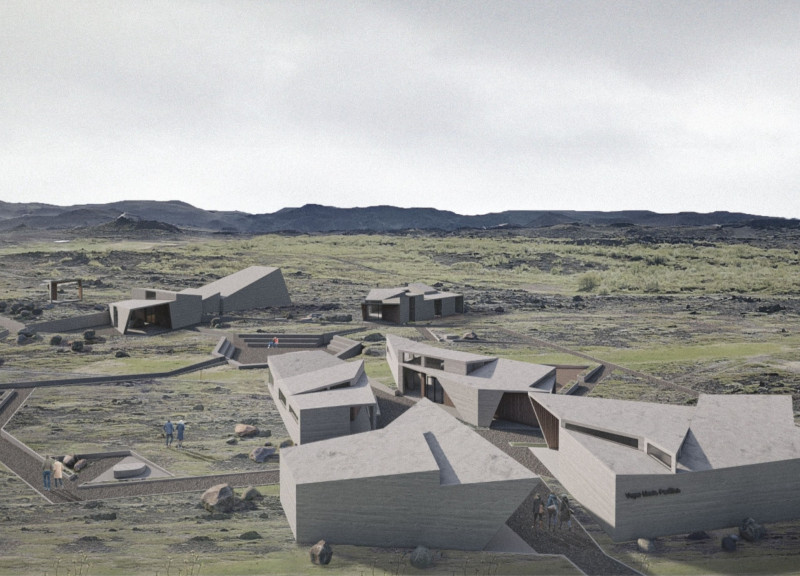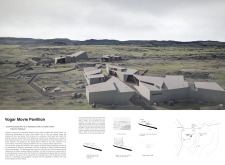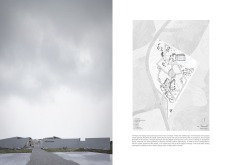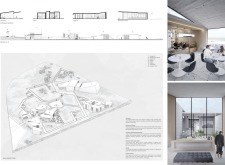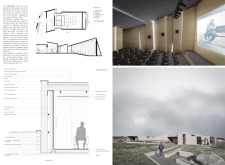5 key facts about this project
The structure is organized in a series of interconnected volumes, which facilitate an intuitive flow for visitors. The layout guides individuals through various functional areas, including an auditorium, galleries, and multi-purpose spaces. This organization allows for versatile usage, making it suitable for a variety of events beyond just film viewings. The design intention is to create a seamless experience that connects patrons with the landscape and the artistic offerings within.
Key to the project’s architecture is its materiality. Reinforced concrete forms the backbone of the structure, providing durability while echoing the geological characteristics of the surrounding terrain. This choice of material not only ensures the building's longevity but also establishes a visual connection to the rugged Icelandic earth. The use of wood finishes, both engineered and solid, introduces warmth into the interior spaces, counterbalancing the starkness of the concrete. This element enhances the comfort level within the main auditorium and other communal areas. Gray carpet finishes in critical spaces further optimize acoustics, ensuring that sound quality complements the viewing experience.
Glass elements strategically incorporated into the design serve a dual purpose: they allow an abundance of natural light to flood the interior, creating a welcoming atmosphere, while also providing breathtaking views of the external landscape. This interplay between light and nature is an essential aspect of the pavilion, allowing visitors to feel engaged and connected to the surrounding environment.
One of the most notable features of the Vogar Movie Pavilion is its auditorium. Designed with a graduated seating arrangement, it not only enhances sightlines but also fosters a sense of intimacy, allowing audiences to immerse themselves in cinematic experiences. Furthermore, the incorporation of sustainable practices reflects Iceland's commitment to environmental responsibility. The pavilion features energy-efficient insulation methods and an orientation that maximizes passive solar gain, minimizing reliance on artificial heating and cooling systems.
The pavilion invites exploration and interaction through its terraces and lookout points, which provide spaces for social gathering while appreciating panoramic views of the natural landscape. Rather than serving solely as a cinematic venue, these elements position the structure as a place of cultural significance, fostering a sense of community among residents and visitors alike.
In summary, the Vogar Movie Pavilion stands as a testament to the thoughtful integration of architectural design with natural landscape. It represents a synthesis of functionality, aesthetic consideration, and ecological responsibility, embodying a vision of contemporary architecture that respects and resonates with its geographical context. For a deeper insight into this project, readers are encouraged to explore the architectural plans, sections, designs, and ideas that detail the creativity and intention behind this remarkable architectural endeavor.


