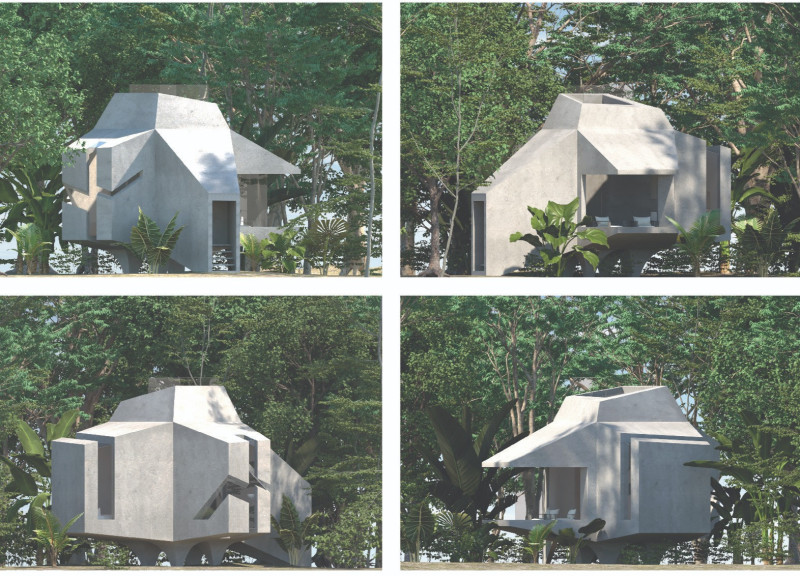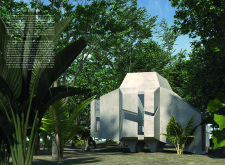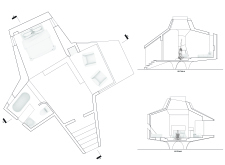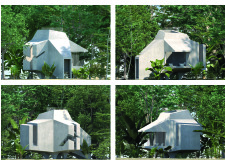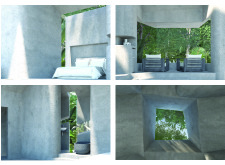5 key facts about this project
The design embodies a unique architectural approach, favoring organic, flowing forms that reflect the soft lines and unpredictability found in wildlife. Such a design strategy fosters an intimate relationship with the wooded environment, encouraging users to immerse themselves in their surroundings. The structure’s asymmetrically elevated form, which is expressive yet grounded, allows for engaging architectural detailing that plays with light and shadow, enhancing the internal spatial experience.
At the heart of "The Critter" lies a commitment to functionality that encourages a harmonious lifestyle. The open layout promotes an effortless flow among different living areas, from the kitchen to the meditation spaces, allowing for both communal and private experiences. A thoughtful arrangement of large windows and transparent elements masterfully invites natural light into the interior, crafting a connection between indoor spaces and the expansive views of the surrounding forest. This not only enhances visibility but also cultivates an environment where the rhythm of nature can be internalized, making it a pivotal feature of the design.
The interior features natural materials like reinforced concrete, which is chosen for its durability and compatibility with the environment, conveying a sense of place while ensuring long-term sustainability. Large, strategically placed panes of glass allow for unobstructed views, making the natural landscape a constant companion to the occupants. The warmth of wood may be incorporated within seating and functional elements, creating a tactile contrast that enriches the overall ambiance.
A focal aspect of the design is its cellular organization, where spaces are crafted to provide unique experiences as one moves through the project. Each area serves a distinct purpose, yet they converge to create a cohesive narrative about coexistence with nature. For instance, the arrangement of the meditation space, tucked away yet perfectly oriented, invites quiet reflection and drawing in the natural elements surrounding it.
The project stands apart through its innovative use of spatial dynamics and materiality. The unconventional utilization of concrete forms merges structural necessity with a deliberate architectural expression that resonates with the essence of its environment. By prioritizing a blend of functionality and sensory experience, "The Critter" offers an architectural statement that does not seek to dominate the landscape, but rather integrates into it gracefully.
As one delves into the architectural plans and sections of this project, a deeper understanding of its intricate design elements emerges. The layout nuances and specific spatial configurations are crafted with intention, highlighting architectural ideas that enhance user experiences while fostering an ongoing dialogue between built and natural environments. This project not only serves as a dwelling but also as an invitation to explore the very essence of architectural design through its commitment to sustainability and mindfulness.
For those interested in gaining a more profound appreciation of "The Critter," exploring the architectural designs, plans, and sections of the project will undoubtedly enrich your understanding of the concept and intentions behind this unique architectural venture. The thoughtful interplay of form, function, and the surrounding landscape exemplifies how modern architecture can chart new paradigms in creating spaces that nurture both the body and the spirit.


