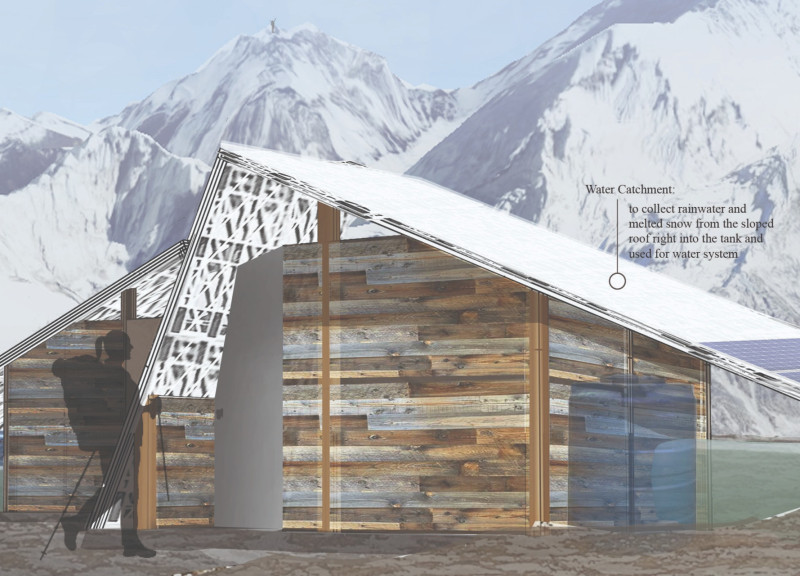5 key facts about this project
At its core, "Endure" is designed as a modular building, allowing for flexibility and adaptability in various site conditions. This modular approach ensures that each unit can be prefabricated off-site, significantly reducing the environmental impact associated with traditional construction methods. The design recognizes the importance of sustainability, utilizing materials that are not only efficient but also eco-friendly, such as recycled wood, repurposed plastic pallets, and polycarbonate sheets. By prioritizing these materials, the project minimizes waste and harnesses local resources, thereby reducing the carbon footprint associated with transport and logistics.
The architectural design incorporates functional spaces tailored to the unique needs of its users. A notable feature is the inclusion of a water catchment tank that efficiently collects rainwater. This feature is crucial in an area where water resources can be limited. Furthermore, the project addresses sanitation issues through a composted waste management system that converts human waste into compost for soil enhancement. This innovative approach to waste management aligns with contemporary environmental practices and ensures the health and safety of both users and the mountainous terrain.
The overall form of "Endure" reflects the mountainous context in which it is situated. Its angular, sloped design mirrors the surrounding topography, effectively integrating the structure into its environment. The steeply pitched roof not only aids in snow runoff but also enhances the building’s overall efficiency. Designed to optimize natural light and thermal performance, the use of polycarbonate sheets for the roofing facilitates ventilation and insulation, aligning with the project’s sustainable goals.
Unique design approaches within "Endure" include its emphasis on local materials and ecological sensitivity. By employing recycled and repurposed elements, the project stands as a model of responsible architecture. The careful selection of materials, alongside a strategic design that adapts to its environment, showcases an understanding of the challenges and opportunities present in high-altitude settings. This thoughtful integration of landscape and built form highlights the potential for architecture to respond to pressing environmental issues without compromising functionality.
The commitment to modularity allows "Endure" to be replicated in similar alpine contexts, positioning it as a potential reference point for future design projects in fragile ecosystems. This architectural approach not only addresses the immediate needs of climbers and local inhabitants but also contributes to the long-term health of the environment surrounding Mount Everest.
For those interested in exploring the architectural plans, sections, and various design elements of "Endure," further details will provide valuable insights into how this project successfully navigates the complexities of high-altitude architecture while serving the needs of its users and the environment. The innovative architectural ideas presented in this project may inspire similar endeavors that prioritize sustainable practices in challenging contexts.























