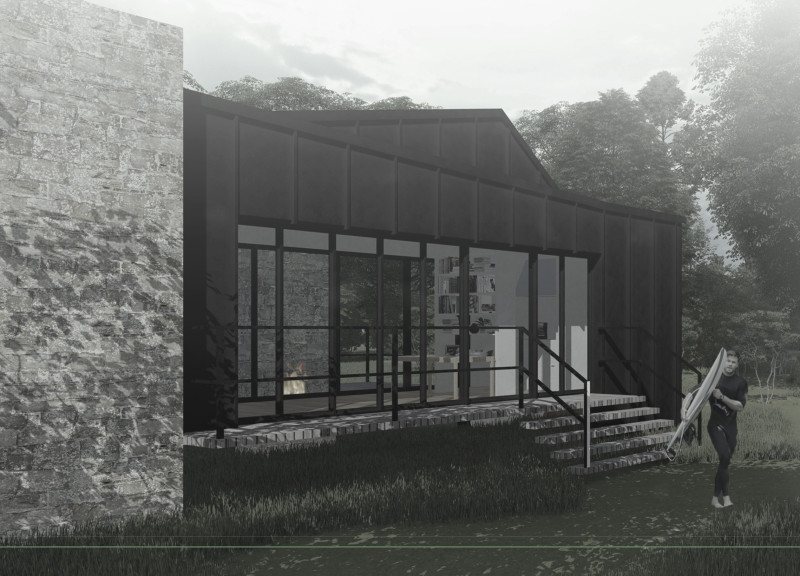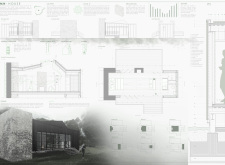5 key facts about this project
The functionality of the MN House is evident in its design, which incorporates passive solar principles and modern building techniques. Large glass panels provide visual connections to the outdoors while optimizing daylighting within the interiors. The careful integration of natural elements, such as a thermal inertia wall, enhances the building's thermal comfort and energy performance, allowing it to maintain a stable indoor climate throughout varying seasonal conditions.
Design Approach to Sustainability
One of the standout features of the MN House is its approach to sustainability. The incorporation of a rainwater harvesting system reduces dependence on municipal water sources, aligning with the goals of sustainable architecture. The building materials have been thoughtfully selected, prominently featuring natural stone and recycled components, which underscore the project’s commitment to ecological responsibility. This use of recycled materials not only decreases waste but also adds uniqueness to the overall design.
The project exemplifies climate-responsive design by ensuring that the structure functions efficiently throughout the year. The solar chimney facilitates natural ventilation, promoting airflow and reducing reliance on mechanical systems for temperature control. By prioritizing these features, the MN House sets a benchmark for how architecture can contribute to energy efficiency and environmental sustainability.
Spatial Configuration and Functional Design
Internally, the MN House is organized into distinct zones that support various activities, such as sleeping, living, and working. This layout maximizes space efficiency while fostering an open and inviting atmosphere. The design features adaptable areas that can serve multiple purposes, which is increasingly important in modern residential architecture. This thoughtful approach to spatial configuration not only enhances usability but also reflects a growing trend towards flexible living environments that can evolve with changing needs.
For those interested in further understanding the details of this project, exploring the architectural plans, sections, and designs will provide comprehensive insights into how these elements work together to create a cohesive residential space. Discover the architectural ideas that drive the MN House and examine how these principles can be applied within the broader context of sustainable living.























