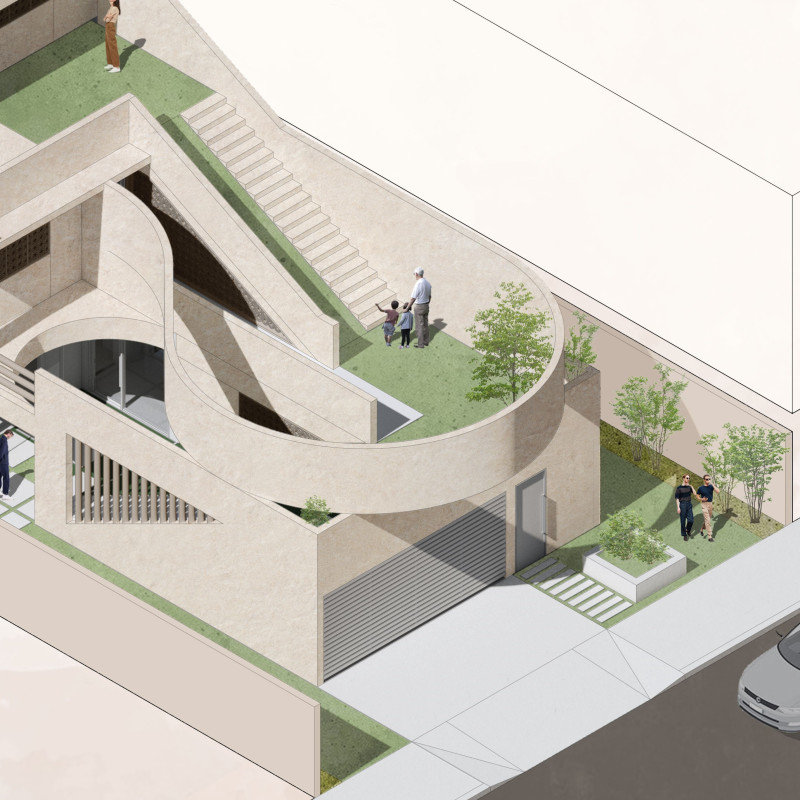5 key facts about this project
At its core, the project serves multiple functions that cater to the diverse needs of its users. The layout has been meticulously planned to encourage interaction and engagement among occupants, promoting a sense of community while allowing for individual privacy. Key interior spaces are designed with versatility in mind, enabling them to adapt to various uses over time. This adaptability is critical in a world where the requirements of living and working are continually evolving.
One of the standout features of this project is its emphasis on natural light and ventilation. Large windows and strategically placed openings invite sunlight into the space, enhancing the overall ambience while reducing the need for artificial lighting. The design recognizes the importance of creating environments that foster well-being, utilizing elements that connect the indoors with the outdoors. This connection is further emphasized through the incorporation of outdoor spaces, such as terraces and balconies, that provide areas for relaxation and socialization.
The choice of materials reflects a commitment to sustainability and durability. The project utilizes reinforced concrete for structural components, ensuring longevity while also allowing for creative expression through innovative forms. Glass curtain walls not only enhance aesthetic appeal but also functionally serve to maximize views and natural light. Timber, chosen for its warmth and textural quality, is integrated into the design to create a welcoming atmosphere. The use of recycled and composite materials further reinforces the project’s sustainable ethos, showcasing a responsible approach to resource use.
Unique design elements can be found throughout the project, illustrating a thoughtful consideration of cultural and environmental contexts. The building's profile may incorporate sloped roofs or green walls, responding to local climate conditions and promoting biodiversity. Interior spaces exhibit a variety of heights and configurations, allowing for a dynamic flow of movement that enhances user experience. The design process emphasizes collaboration with the landscape, ensuring that the surrounding environment is not merely a backdrop but an integral part of the overall architectural narrative.
Landscaping plays a vital role in the overall project, seamlessly bridging the transition between built and natural environments. Plant selections are often native species, fostering a sense of place while supporting local wildlife. The landscape design complements the architectural forms, softening hard edges and creating inviting outdoor areas that encourage both relaxation and social interaction.
As the project continues to unfold, it offers an opportunity to explore various architectural elements in depth. Interested readers are encouraged to delve into the architectural plans, sections, and designs that further reveal the thought processes behind key decisions. Engaging with these architectural ideas will provide a deeper understanding of the innovative approaches that shape this project, highlighting its significance within contemporary architecture. By examining the intricate details of this design, one can appreciate the careful balance between practicality and aesthetic appeal that defines the character of the project.


 Juwon Lee,
Juwon Lee, 























