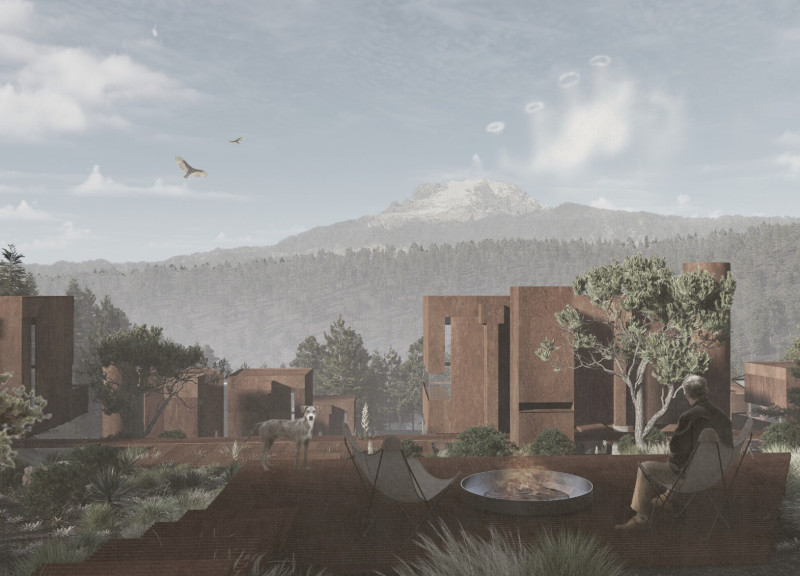5 key facts about this project
At a glance, the project signals a commitment to integrating into its surroundings, both physically and culturally. The structure employs a range of materials that not only enhance its visual character but also contribute to its overall functionality. The primary material choices include concrete, glass, wood, steel, and natural stone, each selected for its durability, environmental impact, and compatibility with the surrounding landscape. The use of concrete forms the backbone of the design, providing stability and support, while large glass installations facilitate a seamless transition between indoor and outdoor environments. This choice encourages natural light penetration, creating a vibrant atmosphere within the building’s interior spaces.
The wooden elements incorporated into the design add warmth and texture, contrasting effectively with the more industrial feel of concrete and steel. Reclaimed timber has been utilized wherever possible, aligning the project with sustainable building practices and enhancing its environmental credentials. The strategic placement of these materials reflects a deep understanding of local ecology and a desire to minimize the building's carbon footprint.
Functionally, this space is designed to accommodate a myriad of activities, promoting social interaction and community engagement. Open floor plans allow for flexibility in usage, enabling spaces to be reconfigured as needs change. The architectural design includes dedicated areas for both communal gathering and individual reflection, striking a balance that is essential for modern living. User feedback highlights the functional ease and comfort derived from the design, noting how it encourages a sense of belonging and participation among visitors.
Particular attention has been given to the facade treatment, which employs a combination of smooth and textured surfaces. This design approach adds depth to the building’s exterior, creating visual interest that encourages exploration. The roof design incorporates features such as green spaces and energy-efficient solar panels, which not only enhance the sustainability of the project but also serve as an extension of the landscape, promoting biodiversity and ecological interaction.
One of the unique aspects of this project is its landscaping, which is deliberately designed to create a natural barrier while enhancing the functionality of the outdoor spaces. Paths and gardens invite users to engage with the environment, establishing a connection between the architecture and the natural setting. This thoughtful integration fosters a sense of community, encouraging informal gatherings and interactions that enrich the overall experience of the space.
The project also reflects contemporary architectural ideas about User-Centric design. The focus on accessibility ensures that all individuals, regardless of their physical capabilities, can enjoy the building's facilities. The provisions for wheelchair access, sensory-friendly spaces, and family-friendly areas underscore a commitment to inclusivity, making this project a model for future developments.
In summary, this architectural project embodies a thoughtful synthesis of style and function, thoughtfully crafted to serve the community while respecting the environment. It presents an opportunity for users to engage with both their surroundings and each other, paving the way for richer interactions. The living experience it offers highlights an evolved understanding of community architecture, where design is not merely a backdrop but an active participant in the lives of its users. To gain deeper insights into the nuances of this project and explore its architectural plans, sections, and design ideas, readers are encouraged to delve further into the project presentation.


























