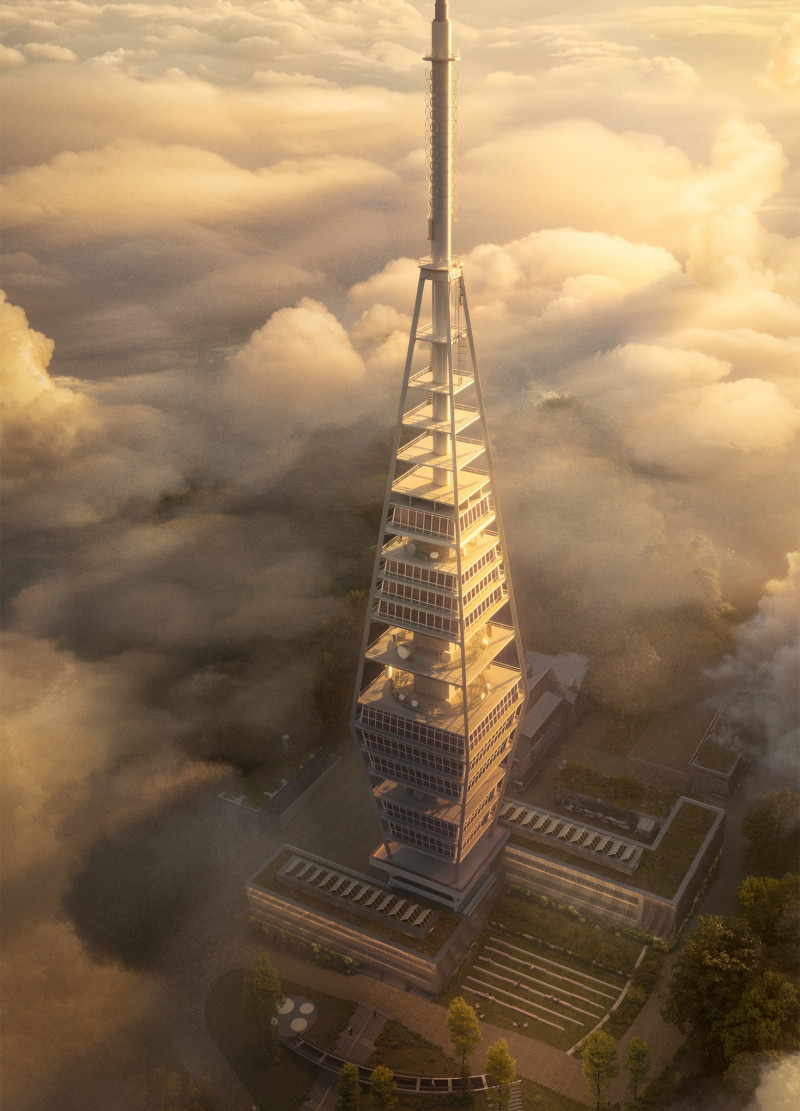5 key facts about this project
From an architectural perspective, the design emphasizes an openness and fluidity that allows for flexible use of space. The layout is carefully configured to facilitate a seamless transition between different functional areas. Natural light plays a pivotal role in enhancing the interior atmosphere, with expansive windows and strategically placed skylights ensuring that illumination is both abundant and inviting. This approach not only fosters a pleasant ambiance but also encourages a connection with the outdoors, blurring the lines between interior and exterior spaces.
Key features of the design include community-centric spaces such as collaborative areas, meeting rooms, and shared amenities. These elements were crafted with the intent of promoting interaction among users, creating an environment that fosters communication and collaboration. The choice of materials further supports this goal; for instance, using reclaimed wood accents adds warmth and a sense of history while also reinforcing the project's sustainability objectives. The architectural design achieves a balance between modernity and the functionality necessary to accommodate varied uses, ensuring that the space is both practical and approachable.
Another notable aspect of this architectural design is its attention to sustainability. The project incorporates environmentally responsible practices such as passive heating and cooling strategies and rainwater harvesting systems. These features highlight a commitment to reducing environmental impact while providing users with comfortable conditions year-round. In addition to these strategies, the integration of green roofs enhances biodiversity and establishes a connection with nature, providing not only aesthetic value but also improving energy efficiency.
The project also showcases unique design approaches that respond to local cultural and historical contexts. By incorporating local materials and craft traditions, the design not only reflects its environment but also celebrates the identity of the community. Architecturally, this translates into a structure that is both contemporary and rooted in its place, creating a sense of belonging for its users while inviting broader engagement from the community. The interplay of textures and colors used throughout the building creates a dynamic exterior that engages passersby, inviting them to explore further.
Moreover, the outdoor spaces have been designed to be as integral to the project as the interiors. Courtyards, gardens, and gathering areas provide opportunities for communal activities and relaxation, extending the usability of the project beyond its walls. The landscaping reinforces the architectural intent, creating a welcoming atmosphere that encourages outdoor engagement and enhances the overall user experience.
Ultimately, this architectural project serves as an exemplar of thoughtful design that prioritizes functionality, sustainability, and community integration. Its creation reflects a conscious effort to address current architectural ideas while honoring the local context. For those interested in delving deeper into the various aspects of the project, such as architectural plans, sections, and design strategies, further exploration of the project presentation is encouraged. Engaging with these elements will provide a clearer understanding of how this design succeeds in balancing modern architectural goals with the needs of its community.























