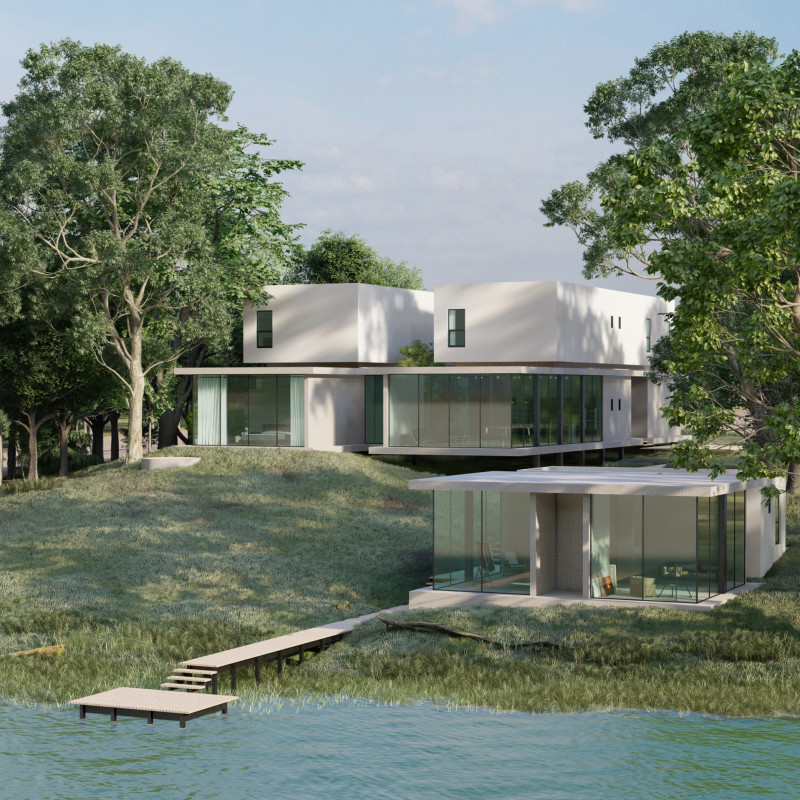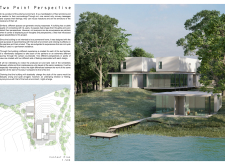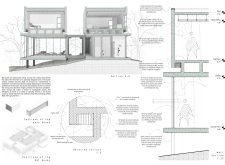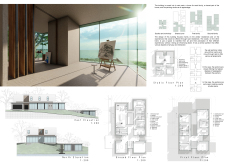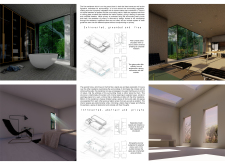5 key facts about this project
The residency comprises two primary residential units, each tailored to meet the specific needs and lifestyles of the artist families. These units are conceived with an awareness of comfort and functionality, allowing individuals to retreat into their private spaces while also connecting with their environment. The layout promotes a seamless interaction between indoor and outdoor areas, encouraging residents to draw inspiration from the idyllic surroundings. The residences have been designed to resonate with the natural landscape, integrating with the existing topography and utilizing views that provoke a deep sense of place.
Core to the architecture of this project is its unique material selection, which emphasizes both sustainability and aesthetic appeal. A mixture of concrete forms the structural backbone, ensuring the buildings' durability and stability, while extensive use of glass invites natural light and provides visual continuity with the external landscape. This not only enhances the living experience but also supports an immersive relationship between the inhabitants and nature. The clever incorporation of reclaimed wood for cladding and interior finishes introduces warmth and texture, reinforcing the connection to traditional building practices while addressing contemporary sustainability concerns.
Each living unit features carefully positioned windows and private terraces, reflecting a commitment to natural ventilation and passive solar heating. This thoughtful consideration of environmental factors not only ensures comfort throughout the year but also minimizes the ecological footprint of the project. Additionally, the design includes communal spaces intended for shared activities, such as a workshop and communal studios. These areas encourage interaction and collaboration, allowing artists to engage with one another and share their creative processes. The flexible nature of these spaces ensures that they can be adapted to suit various artistic activities and communal gatherings.
A notable aspect of the project is its integrated approach to promoting local wildlife. Features such as bat boxes and native plant landscaping have been incorporated into the design to support biodiversity, indicating a holistic approach to site planning. This commitment to environmental stewardship extends beyond the immediate project, serving as a model for future developments that prioritize ecological harmony alongside human habitation.
In summary, this artist residency project articulates a vision where architecture becomes an enabler of artistic exploration and community engagement. It thoughtfully balances individual privacy with shared experiences while embracing sustainable practices through the careful selection of materials and ecological considerations. This project stands as a testament to the potential of architecture to foster creativity and collaboration within a nurturing environment. For those interested in delving deeper into the nuances of this artist residency, it is encouraged to explore the architectural plans, sections, and designs presented, which detail the innovative ideas implemented throughout this thoughtful architectural endeavor.


