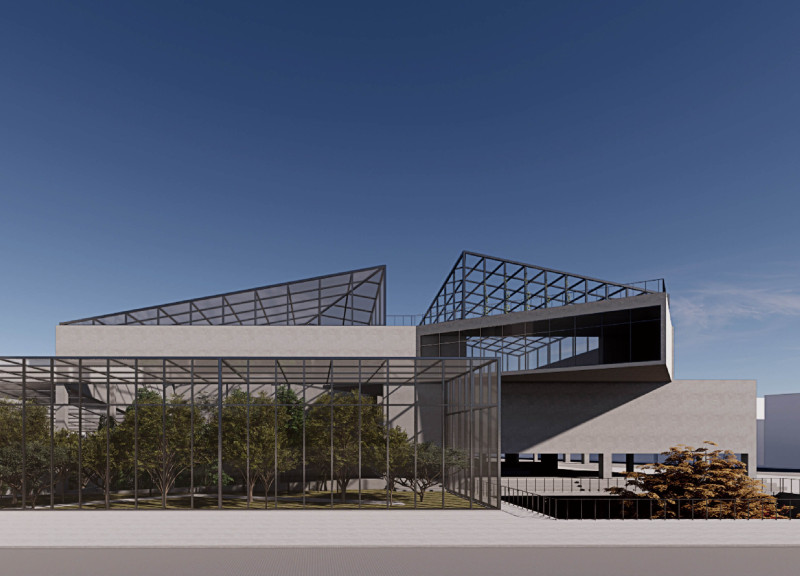5 key facts about this project
The building is structured around a central gathering space that encourages community engagement. This multifunctional area is complemented by various rooms that serve diverse purposes, such as meeting spaces, activity rooms, and support facilities for local initiatives. The design promotes a collaborative environment, allowing for both organized activities and informal gatherings, thereby enhancing the sense of community.
One of the project's notable features is its use of natural light, achieved through expansive windows and skylights. By prioritizing transparency, the architecture creates a welcoming atmosphere that visually connects the interior to the surrounding environment. This approach not only enhances the aesthetic quality of the space but also contributes to energy efficiency, reducing reliance on artificial lighting throughout the day. The thoughtful integration of outdoor spaces, including landscaped gardens and sheltered patios, facilitates a seamless transition between interior and exterior areas, further enhancing the user experience.
The choice of materials plays a crucial role in the project's overall character. A combination of durable concrete, warm timber, and high-performance glass has been carefully selected to ensure longevity while promoting an inviting feel. The concrete provides structural integrity and resilience, while the wooden accents add warmth and a sense of welcome, making the space not only functional but also comfortable. The glass elements reduce barriers, allowing natural light to flood the interior and fostering a strong connection with the outdoors.
The design approach reflects a contemporary understanding of sustainability. Incorporating elements such as green roofing and rainwater harvesting systems highlights the project’s commitment to environmental stewardship. These systems not only enhance the ecological performance of the building but also serve as educational tools for the community, promoting awareness around sustainable practices. Additionally, energy-efficient systems are integrated into the architecture to minimize the carbon footprint, demonstrating a forward-thinking approach to modern building design.
Unique to this project is its emphasis on flexibility and adaptability. The interior layout is designed to be reconfigurable, accommodating a range of activities from workshops to community events. This adaptability affords the community center the ability to respond to evolving needs and encourages a vibrant calendar of events that can engage different demographics throughout the year. Consideration was also given to acoustics and privacy in the design of event spaces, ensuring that various activities can occur simultaneously without interference.
Furthermore, the project embodies a sense of place, drawing inspiration from local cultural and historical context. Elements of local architecture have been woven into the design narrative, fostering a sense of belonging among users. This attention to context not only enhances the building's relevance but also strengthens community ties, encouraging residents to engage with the center as a vital part of their daily lives.
As the project continues to evolve, it invites exploration and engagement from the community and those interested in contemporary architectural practices. Observers are encouraged to delve into the intricate architectural plans, architectural sections, and architectural designs that reveal the thoughtful considerations behind every detail. Through this exploration, one can further appreciate the blend of functionality and aesthetics that defines this community-centered project, showcasing innovative architectural ideas aimed at fostering social interaction and sustainability.


 Yang Jibeom
Yang Jibeom 




















