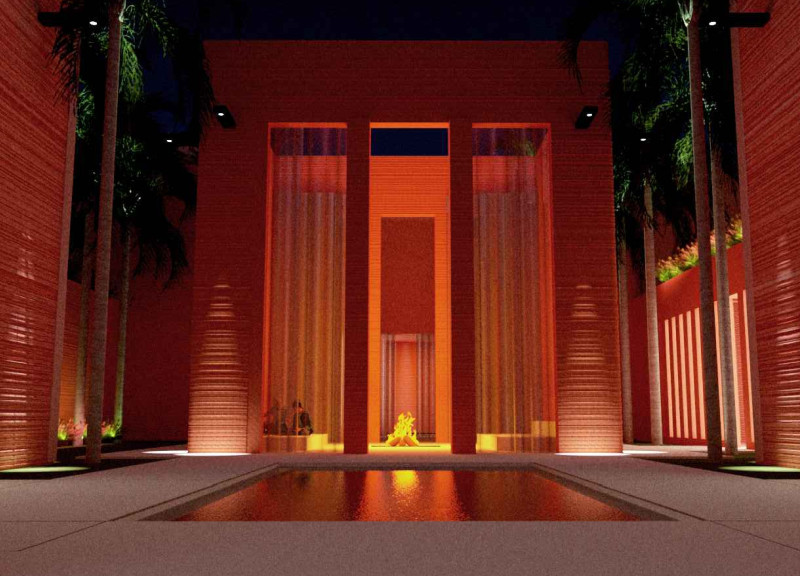5 key facts about this project
From the outset, the project represents a holistic approach to urban architecture, where the boundaries between indoor and outdoor environments are elegantly blurred. Large glass facades invite natural light into the space, while simultaneously offering expansive views of the surroundings, thus enhancing the occupants' experience. The selection of materials plays a pivotal role in this design narrative, with a pronounced emphasis on sustainability. The project incorporates reclaimed wood, recycled metal, and low-emission glass, all of which contribute to reducing the overall carbon footprint while ensuring durability and aesthetic value.
The building's layout provides a seamless flow between various functionalities. The ground floor is dedicated to community engagement, featuring open spaces that can be utilized for public gatherings, markets, or cultural events. This section is designed to encourage social interaction, making it a vital hub for community members. Ascending through the various levels, one discovers spaces allocated for residential units, offices, and shared workspaces, showcasing a flexible design approach that addresses contemporary lifestyle needs. Each unit is equipped with private balconies or terraces, extending the living space outdoors, thus promoting the idea of a lifestyle integrated with nature.
Significant attention has been paid to the landscaping surrounding the building. Green roofs adorned with native plants not only enhance the overall aesthetic but also provide essential thermal insulation and reduce stormwater runoff. Outdoor terraces and communal gardens create green pockets within the urban fabric, facilitating landscape-driven interactions among residents and passersby, which is particularly significant in densely populated areas.
This architectural design also adheres to principles of biophilic design, which emphasizes the human affinity for nature. The incorporation of natural light, ventilation, and green spaces is strategically executed to ensure the occupants experience a connection with nature, thus enhancing their overall well-being. These elements are not just an afterthought but form a core part of the architectural strategy, promoting a balanced lifestyle amidst the hustle of urban living.
Unique in its approach, the project demonstrates an awareness of local culture and context. The design cleverly integrates local architectural elements while reinterpreting them to fit contemporary needs. This respectful nod to the heritage of the area adds depth to the project, fostering a sense of belonging and identity among residents and users. The building's exterior, characterized by a tapestry of textures and colors, invites curiosity while establishing a dialogue with the existing urban environment.
In terms of functionality, the project successfully balances various aspects of modern living. The strategic placement of communal areas encourages socialization, while the intelligently designed workspaces cater to the growing trend of remote working. This duality within the design speaks volumes about the evolving relationship between residential and commercial spaces, especially in the context of post-pandemic urban life.
Additionally, the architectural plans and sections reveal a meticulous approach to detail that is foundational to its overall success. Thoughtful zoning within the building allows for both privacy and community interaction, ensuring all users feel a sense of ownership and comfort. The fluid connection between different spaces is visually represented in the architectural designs, showcasing an innate understanding of how movement and interaction play a crucial role in modern architecture.
Overall, this architectural design project encapsulates more than just a structure; it embodies a lifestyle choice that seeks to harmonize human activity with the natural environment. It stands as a testament to the potential of architecture to positively influence daily life, while being rooted in principles of sustainability and community engagement. For those intrigued by the finer details of this project, a closer examination of the architectural plans, sections, and overarching ideas will yield further insights into how this design achieves its delicate balance of aesthetics and function. Exploring these elements will surely enhance one’s understanding of what makes this project a compelling addition to the architectural landscape.


























