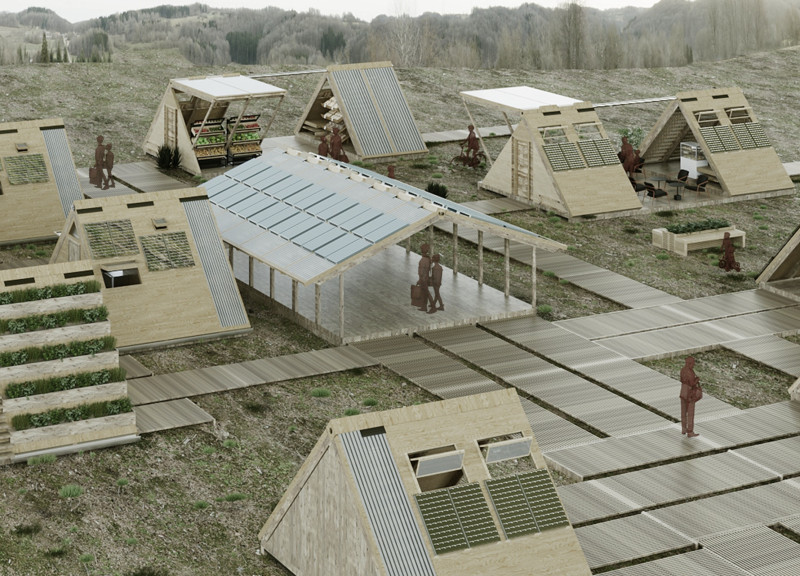5 key facts about this project
At its core, the architecture of this project serves a dual function: it functions as a practical space for its users while simultaneously acting as a community landmark. The thoughtful organization of its spaces promotes interaction and collaboration, fostering a sense of belonging among its users. The design emphasizes open areas that encourage circulation and social engagement, with strategically placed gathering spots that facilitate both large and intimate gatherings.
One of the notable aspects of this project is its unique approach to materiality. A careful selection of materials was made to enhance both the visual appeal and the environmental performance of the building. The use of reinforced concrete provides structural integrity while also allowing for expansive interior spaces, uninterrupted by columns. Large expanses of low-emissivity insulated glass bring in abundant natural light, thus reducing reliance on artificial lighting and contributing to energy efficiency. Complementing these materials, the incorporation of certified timber adds warmth and texture, grounding the modern design within its natural surroundings. Reclaimed brick and local stone not only connect the building to its context but also promote sustainability through the use of materials that have a story and a previous life.
The integration of the building with its environment is a critical consideration in this architectural design. This project features extensive landscaping that merges seamlessly with the natural topography, enhancing the user's experience of the site. Green roofs and living walls are key components, providing insulation while also creating habitats for local wildlife. These elements enrich the biodiversity of the area and help mitigate urban heat, thus reflecting a commitment to ecological principles that are increasingly essential in contemporary architecture.
Natural light plays an essential role in shaping the atmosphere within the space. The design utilizes large windows and skylights to invite daylight deep into the building, creating a dynamic interplay of light and shadow throughout the day. This not only enhances the aesthetic quality of the interiors but also contributes significantly to the well-being of its occupants. The thoughtful arrangement of fenestrations allows for views of the surrounding landscape, reinforcing the connection between indoor and outdoor environments.
The distinctive design of this project is evident in its focus on community-oriented spaces. Areas dedicated to collaboration and public engagement are thoughtfully interspersed throughout, encouraging a vibrant exchange of ideas and activities. This is achieved through flexible spaces that can be adapted for various uses, whether for educational programs, community events, or social gatherings. The incorporation of art installations and local craftsmanship further enriches these areas, embodying the cultural heritage of the community.
As observers delve deeper into the specifics of this architectural endeavor, they will find a rich tapestry of design elements and ideas that allow for a comprehensive understanding of the project. The architectural plans reveal insights into the careful consideration of spatial relationships, while the architectural sections articulate the interplay between volumes and materials. A review of the architectural designs and ideas will showcase how this project thoughtfully addresses contemporary challenges while respecting its historical context.
By exploring the project's presentation, readers can gain a fuller appreciation for the intricate details and innovative approaches that make this design a noteworthy contribution to contemporary architecture. Engaging with these elements offers valuable insights into how architecture can enhance community life and respect the environment, making this project worth closer examination.























