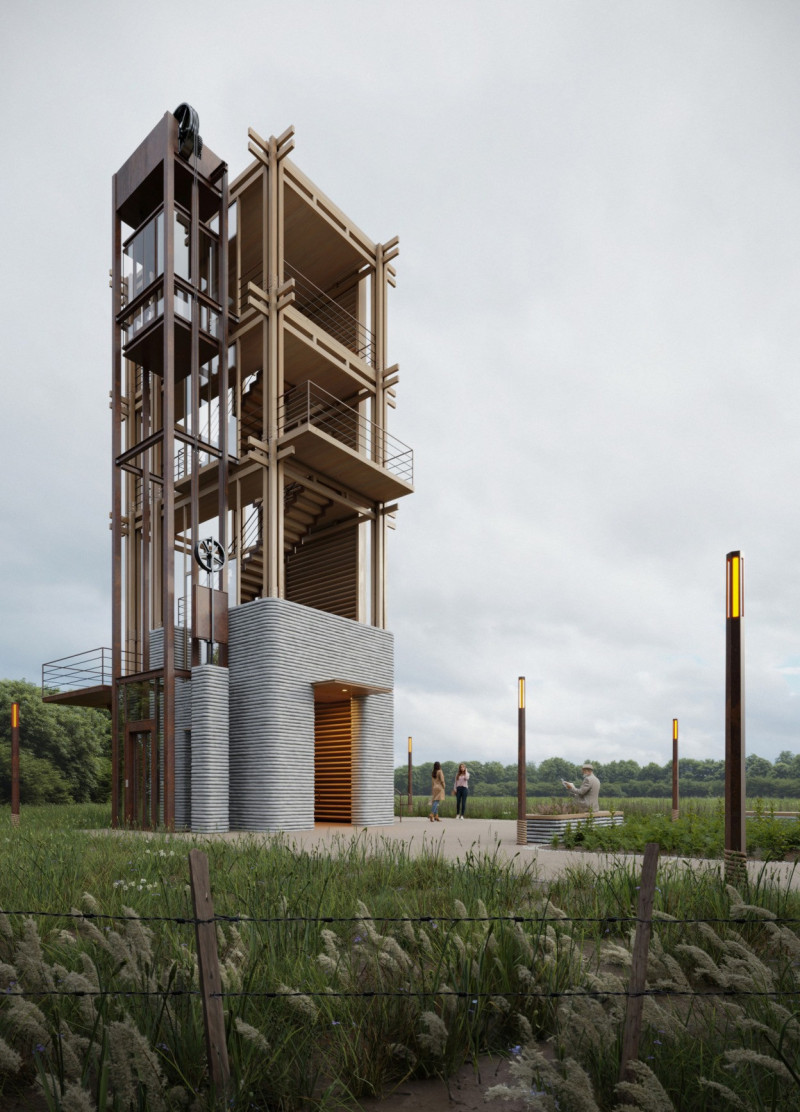5 key facts about this project
This project represents an innovative approach to contemporary architecture, characterized by its thoughtful integration of environmental sustainability and urban presence. The primary function of the building is to serve as a multi-purpose facility that accommodates various activities, promoting social interaction and community connectivity. Each area within the structure is meticulously designed to facilitate a seamless flow between spaces, enhancing the overall experience of movement throughout the building.
A key feature of this design is its open-plan layout, which fosters collaboration and communication among users. By minimizing barriers and maximizing visibility, the architecture invites engagement and encourages a sense of inclusivity. The careful placement of communal areas, such as lounges and meeting rooms, alongside private spaces ensures that the project caters to diverse needs, balancing the demand for social interaction with the desire for solitude.
The materiality of the project plays a crucial role in defining its character. Natural materials such as locally sourced stone and timber are prominently featured, creating a warm and inviting atmosphere that bridges the gap between the built environment and the natural landscape. The use of large glass facades not only enhances the visual connection with the exterior but also allows for ample natural light to penetrate the interior spaces. This intentional transparency reinforces the themes of openness and accessibility integral to the design.
A unique aspect of this architectural project is its responsiveness to environmental considerations and the surrounding ecosystem. The building incorporates sustainable design practices, such as rainwater harvesting and solar energy utilisation, aiming to minimize its ecological footprint. Strategic landscaping further complements the architecture, providing green spaces that contribute to biodiversity and enhance the overall aesthetic appeal of the site.
Moreover, the design embodies a contemporary architectural language through its clean lines, functional forms, and understated elegance. Elements such as cantilevered roofs and overhangs not only serve practical purposes, such as shading and weather protection, but also contribute to the sculpture-like quality of the overall structure. These design choices reflect a sophisticated understanding of the interplay between form and function, as well as the practical implications of climate responsiveness.
The interior design is equally significant, featuring a palette that harmonizes with the exterior materials while incorporating softer elements such as fabric and textured finishes. This thoughtfulness achieves a welcoming environment, encouraging users to occupy and interact with the space in meaningful ways.
Furthermore, the project actively engages with the cultural context in which it resides. By referencing local architectural motifs and traditions, the design establishes a dialogue with its surroundings, contributing to a sense of place that resonates with the community. This connection to local history and identity not only enriches the user experience but also reinforces the relevance of contemporary architecture in today’s society.
Aspects of the project that deserve further exploration include the architectural plans, which illustrate the spatial organization and functional layout in detail. Architectural sections provide insight into the relationships between various levels and how natural light is harnessed throughout the day. Architectural designs and ideas reflect an awareness of contemporary issues such as sustainability, urbanization, and community needs.
For those interested in a comprehensive understanding of this architectural project, a closer examination of its detailed presentation will reveal the depth of thought and creativity that informs each element. The exploration of this project showcases the potential of architecture to shape environments that are not only functional but also meaningful to the communities they serve. Engaging with the nuances of the design will inspire a deeper appreciation for the artistry and intention that underpin modern architecture.


























