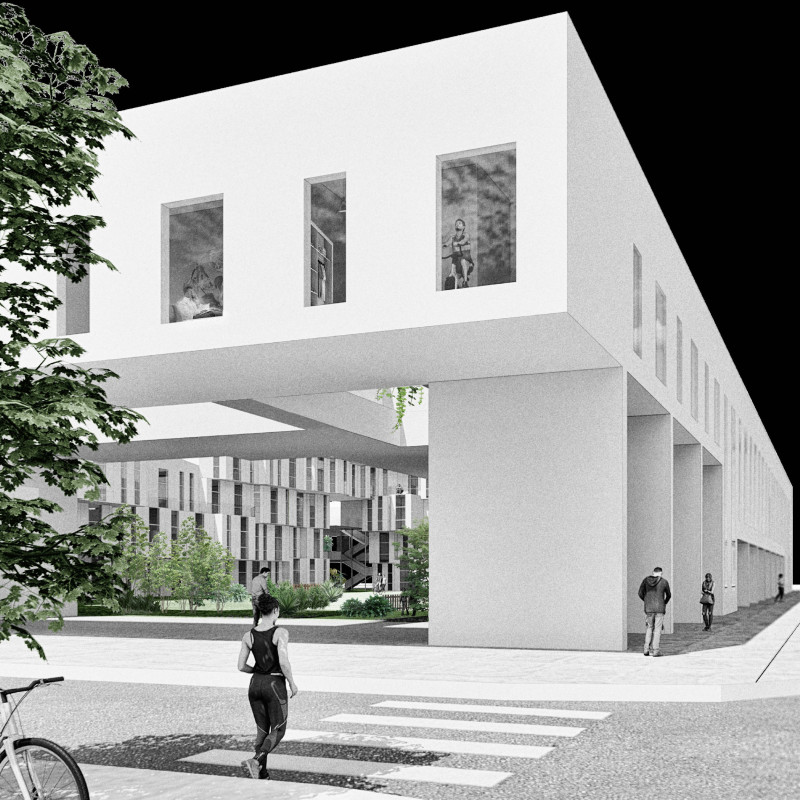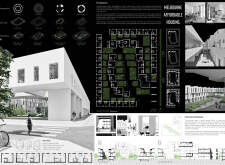5 key facts about this project
At its core, the project uses a concept termed “Pixel Aggregation,” suggesting a modular approach where individual housing units serve as discrete yet integral components of a larger community fabric. This idea is pivotal in addressing individual living needs while promoting interaction among residents. The design intelligently organizes various housing types, ensuring flexibility for different lifestyles and stages of life. The arrangement includes four distinct room types that accommodate a range of family sizes and income levels, exemplifying inclusive architecture.
The spatial arrangement features a well-planned layout that divides the project into an “Outer Loop” for vertical movement and an “Inner Core” that facilitates lateral mobility within the building. This structure optimizes space and encourages social dynamics among residents. The central courtyard acts as the project’s communal heart, becoming a space for gatherings, recreational activities, and urban farming. This integration not only reinforces the community atmosphere but also emphasizes the value of green living through shared resources.
The choice of materials plays a significant role in the project’s identity and function. The use of reinforced concrete establishes a robust structural framework, conducive to the demands of contemporary urban living. Additionally, large expanses of glass are employed throughout the design, which strategically enhances natural light and clarity. This connection between indoor and outdoor environments encourages a sense of openness and fosters interaction with the surrounding landscape. Prefabricated sandwich panels are utilized for efficiency in construction, allowing for adaptability and modifications in this swiftly evolving urban landscape.
Unique features of the project include its commitment to sustainability through green terraces integrated into the design. These terraces provide opportunities for urban farming, allowing residents to engage in food production responsibly, thus reducing their carbon footprint. The design accommodates not only aesthetic values but also environmental considerations by integrating greenery and biodiversity into everyday living.
Accessibility is a fundamental aspect of the architectural design, ensuring that communal areas are navigable for all individuals, including those with mobility challenges. Thoughtfully placed pathways facilitate movement, while seating areas throughout the courtyard invite social interaction, encouraging residents to spend time outdoors and engage with their neighbors.
The architecture reflects a balance between collective and individual experiences, fostering an environment where community engagement is valued, and personal privacy is maintained. This approach highlights an essential consideration in modern urban design, where the duality of public communal spaces and private living is increasingly important in creating harmonious neighborhoods.
As you delve into the details of this project, consider exploring the architectural plans and sections that illustrate the comprehensive design strategy. The architectural designs offer insight into the carefully developed ideas that navigate the complex issues of affordability and livability. Understanding these elements will provide you with deeper insights into modern architectural solutions addressing critical housing challenges. This project not only serves as a model for future developments but also as a reference point for how thoughtful architectural practice can yield spaces that are functional, sustainable, and community-oriented.























