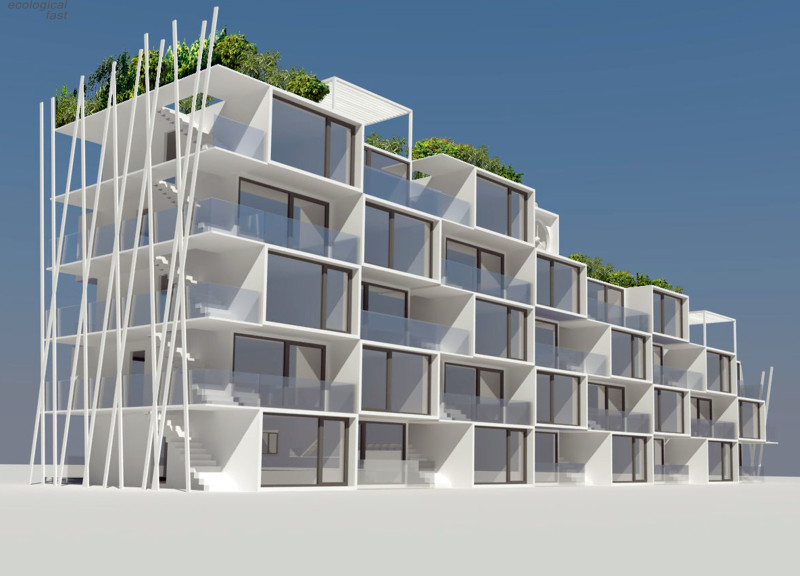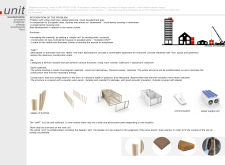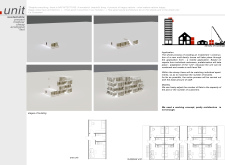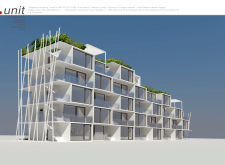5 key facts about this project
At the heart of the design is a modular living concept, where each prefabricated unit measures 9x4.5 meters and serves a multifaceted role, supporting various residential functions like living spaces, kitchens, bathrooms, and sleeping areas. This approach aligns with the growing trend of adaptable living solutions that cater to a diverse array of family structures and lifestyles. By presenting a flexible layout, the project champions the idea that homes can be tailored to the specific needs of their occupants while maintaining a consistent structure.
A defining feature of this project is its modularity, which facilitates not only construction efficiency but also future expansion potential. The ability to stack and connect these modular units allows for a scalable response to housing demand. This makes it particularly relevant for urban planners and developers looking to optimize land use in crowded areas. The interconnectedness of the units is thoughtfully designed to promote connectivity among residents, fostering a sense of community that is often lacking in conventional housing developments.
The materiality of the project is another significant aspect, as it reflects a commitment to sustainability. The primary materials used are eco-friendly wood alternatives, including plywood and cellulose fiber, along with innovative prefabricated components. These choices not only contribute to streamlined construction processes but also enhance energy efficiency within the homes. The integration of wood wool panels provides added insulation, ensuring that living spaces remain comfortable year-round. The external plaster finish delivers both aesthetic appeal and protection, effectively contributing to the unit's durability.
Unique design approaches embedded within this project are exemplified by its self-sufficient energy strategies. Each unit is capable of incorporating renewable energy sources, such as solar panels, which allows residents to reduce their reliance on traditional power grids. This aspect is especially crucial in urban settings where energy demands are high, and maintaining ecological balance is a priority. Additionally, the design includes communal terraces and rooftop gardens, transforming what could be underutilized spaces into vibrant social areas that enhance resident interactions and promote a green lifestyle.
The architectural design also emphasizes a streamlined process for construction and management through the use of digital applications, making the project adaptable to the specific demands of different environments. This responsiveness not only alleviates construction complexities but also aligns with resident needs, showcasing an understanding of modern housing demands.
Furthermore, the project reflects a commitment to collaboration with local authorities to ensure that the design respects and integrates into the existing urban fabric. The architectural designs and sections have been developed with an eye toward compliance with zoning regulations, paving the way for successful execution in diverse neighborhoods without disrupting the established character of the area.
Overall, this architectural project offers a progressive model for urban housing that balances efficiency, sustainability, and community engagement. It stands as a testament to the potential for innovative design in addressing societal challenges related to housing and urban living. For those interested in delving deeper into the project's intricacies, exploring the architectural plans and sections will provide further insight into the careful consideration and thoughtfulness that mark this design.


























