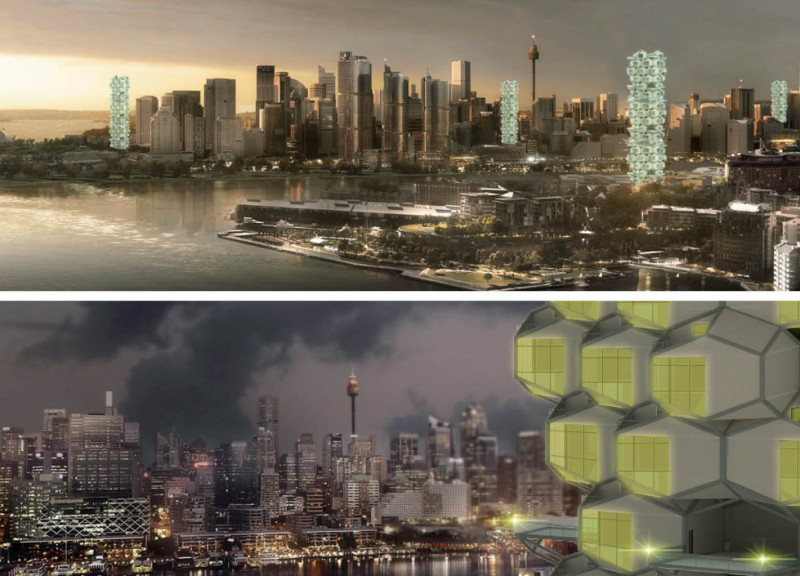5 key facts about this project
At the forefront of the project is the use of a hexagonal layout, which not only optimizes the efficient use of space but also allows for versatile and adaptable living arrangements. Each unit within Hexagonal City can be modularly assembled, meaning they can be combined in various configurations, accommodating both individual and family lifestyles. This flexibility is crucial in urban settings, where housing demands often shift and evolve over time. By enabling residents to customize their living spaces, this project successfully fosters a sense of ownership and personalization.
The design features a range of essential components that enhance both functionality and aesthetic appeal. Each modular unit typically includes essential living areas — a spacious living room, functional kitchen, and bathrooms designed for convenience. An emphasis on creating communal spaces is also evident, encouraging interaction among residents. Areas such as terraces and shared gardens play pivotal roles in connecting residents with their environment and each other. This community-centered approach in architectural design enhances the urban experience while mitigating the isolating effects often found in conventional apartment complexes.
Materiality is another significant aspect of Hexagonal City. Although specific materials are not explicitly outlined in the design, there are clear implications for the use of sustainable and efficient building materials. Options such as reinforced concrete, extensive glass for natural light, and metal framing systems suggest a modern structure that prioritizes durability and energy efficiency. Furthermore, potential green roofing and landscaping elements reflect a commitment to integrating nature into the residential experience, fostering a balance between urban living and ecological responsibility.
Unique design approaches in this project extend to its structural configuration. The hexagonal shape allows for a complex interplay of light and space, ensuring that each unit receives ample daylight while maintaining privacy. The larger inner volumes provide a feeling of spaciousness that can be rare in densely populated areas, helping to promote mental well-being among residents. Additionally, the design facilitates optimal ventilation and energy efficiency, important factors in creating sustainable urban housing. This strategic approach not only enhances the physical comfort of inhabitants but also aligns with modern expectations regarding energy consumption and environmental impact.
The integration of aesthetics with functionality is particularly noteworthy in Hexagonal City. The distinctive hexagonal form stands out in Sydney's architectural landscape, representing an innovative departure from typical residential designs. This unique approach not only captures the attention of viewers but also embodies a forward-thinking attitude toward urban housing solutions. The project engages with its surroundings, encouraging a dialogue between the built environment and the natural world, thereby reinforcing the importance of community and ecological sustainability.
As you explore the various elements of the Hexagonal City project, take the time to review the architectural plans, architectural sections, and architectural designs that underpin this thoughtful initiative. These documents provide deeper insights into the design rationale and functional aspects that make this project relevant in today's urban context. The architectural ideas presented in this project are poised to inspire further discourse in the field of urban development and innovative housing solutions. Engaging with this project will undoubtedly open avenues for understanding contemporary challenges in architecture and the potential paths toward addressing them effectively.


























