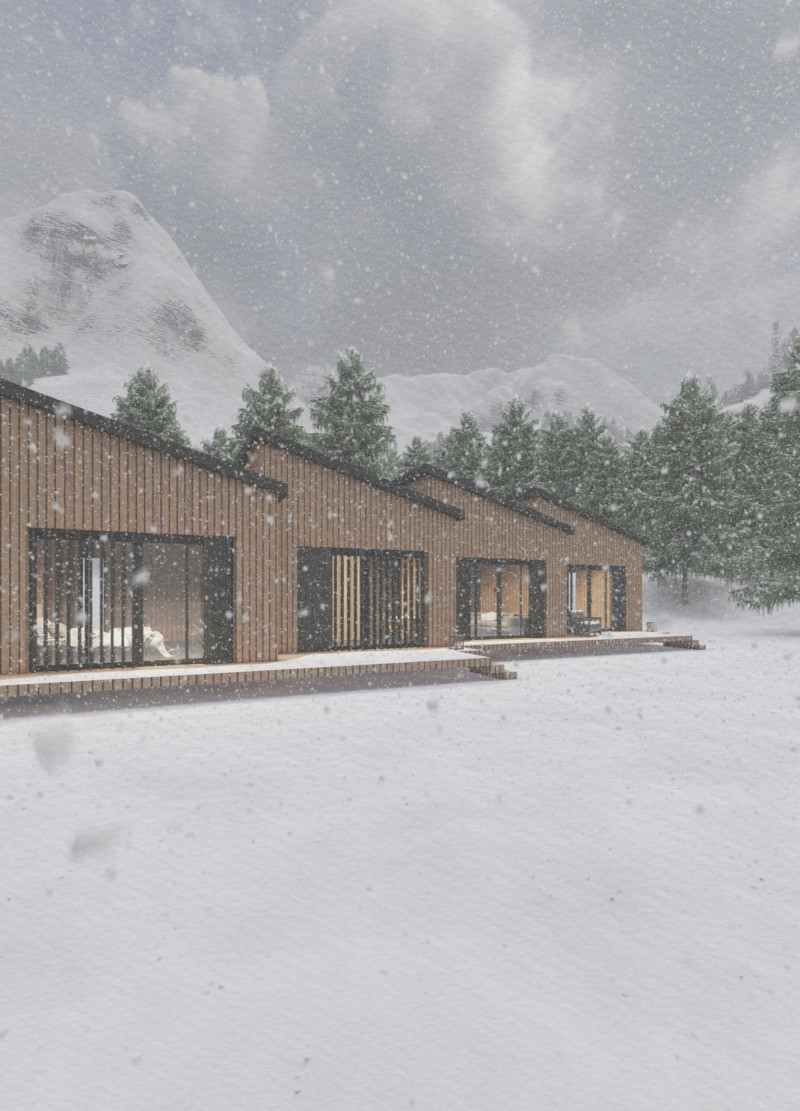5 key facts about this project
At its core, the Retreat Home embodies the essence of a peaceful sanctuary. The architecture is designed not only for habitation but also as a space for reflection, recreation, and bonding with nature. The modular approach allows for each unit to adapt to various land configurations, ensuring that users can tailor their spaces according to personal needs while respecting the surrounding environment. This flexibility is inherent in the project's design, which consists of four primary modules that can be arranged in numerous configurations. This adaptability makes it possible to cater to different spatial requirements and lifestyles.
Material selection plays a critical role in the overall design and functionality of the Retreat Home. The use of well-treated wood for the external facades provides a warm, natural aesthetic that blends seamlessly with the landscape. Oriented Strand Board (OSB) is chosen for structural components, offering durability and strength while employing thermal insulation with rigid rock wool to enhance energy efficiency. Prefabricated concrete slabs form the foundation, ensuring ease of construction and minimizing environmental disruption during assembly. The incorporation of aluminum profiles for the façades and window frames further modernizes the design while contributing to its structural integrity.
The project stands out due to its efficient use of natural light and ventilation, making large windows a fundamental component of the design strategy. These expansive openings not only invite an abundance of sunlight into the living spaces but also create a visual connection to the picturesque views that define the project’s surroundings. Strategic overhangs play a vital role in reducing heat gain during the summer months, contributing to a cooler indoor climate without excessive reliance on artificial cooling systems. Such design choices render the Retreat Home a model of sustainability and energy efficiency, echoing contemporary demands for environmentally conscious living.
Unique design approaches are evident in the examination of the retreat's spatial organization. The interior layout thoughtfully separates communal and private spaces, thus ensuring privacy while allowing for meaningful social interaction. Open-plan living areas are complemented by well-defined private quarters, resulting in a harmonious balance that promotes relaxation and well-being. The modular design extends to the utilization of outdoor spaces, incorporating terraces and balconies that encourage engagement with the natural environment, providing opportunities for leisure and contemplation.
The Retreat Home represents a significant step in reimagining residential architecture. It addresses the modern desire for homes that not only serve as places of residence but also enhance the quality of life through conscious design. The project reflects a commitment to ecological responsibility, showcasing how thoughtful architectural practices can lead to a more sustainable future. The emphasis on simplicity in forms and materials further enhances the project’s appeal, demonstrating that contemporary architecture can harmonize with its surroundings without compromising on comfort or functionality.
For those interested in exploring this architectural endeavor further, detailed presentations of the project, including architectural plans, sections, and further designs, are available for review. Engaging with these elements will provide a deeper understanding of the thoughtful architectural ideas and innovative strategies defining the Retreat Home.


























