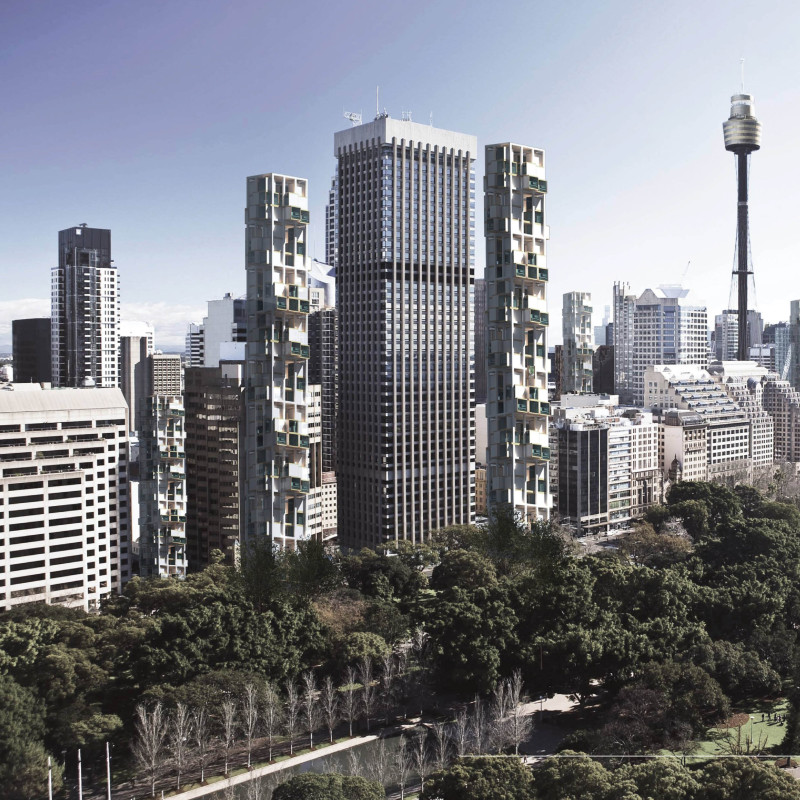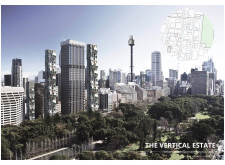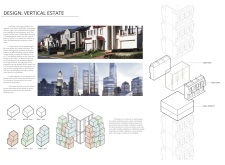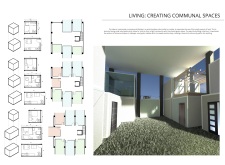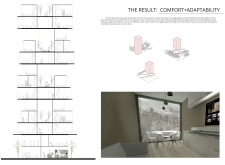5 key facts about this project
At its core, the project functions as a multi-dimensional residential complex that amalgamates private and communal spaces. By stacking residential units, Vertical Estate creates a network of interconnected homes that offer flexibility and choice for families, couples, and individuals. The approach acknowledges the evolving nature of households, allowing residents to modify their living environments as personal circumstances change. This adaptability is a key feature of the overall project design, ensuring that it meets both current and future residential demands within the city.
One of the distinctive aspects of the Vertical Estate is its emphasis on community interaction. The architectural design integrates several communal areas, such as green spaces, recreational facilities, and shared amenities. These spaces are thoughtfully positioned within the complex to encourage gatherings and social exchanges among residents. The result is a living environment that fosters a sense of belonging, creating opportunities for relationships to develop and enhancing social networks.
Material selection within the project also plays a critical role in its overall character and functionality. The use of concrete provides the necessary structural integrity, while glass facades enhance transparency, allowing natural light to permeate the interiors. This choice not only contributes to energy efficiency but also creates a visual connection between the indoor and outdoor spaces. Steel is applied throughout the construction for its strength and efficiency, enabling a streamlined building process that reduces construction timelines. The incorporation of wood in communal areas brings warmth and a natural aesthetic, promoting a welcoming atmosphere. The combination of these materials thoughtfully reflects the balancing act between durability and comfort in modern architectural practice.
Unique design approaches throughout the Vertical Estate further contribute to its identity. The project adopts a modular framework, where residential units are designed to be easily prefabricated. This method not only facilitates faster on-site assembly but also lowers overall costs, making it a more affordable option for future residents. Each unit can be arranged in various configurations, allowing for personalization based on individual or family needs. This emphasis on flexibility and customization aligns seamlessly with the contemporary lifestyle of urban dwellers.
The geographical location of the Vertical Estate within Sydney enhances its viability as a residential solution. Positioned in a vibrant urban area, residents benefit from proximity to essential services and amenities, including public transport, education centers, and recreational options. The design seamlessly fits within its context, creating an urban fabric that resonates with the surrounding community while contributing positively to the city's architectural landscape.
Exploring elements such as architectural plans, architectural sections, and architectural designs will provide further insights into the innovative strategies used in the planning and execution of the Vertical Estate project. The careful consideration of space, materiality, and community-oriented design offers a comprehensive view of how architecture can respond to pressing societal needs while promoting a harmonious living environment. Interested readers are encouraged to delve into the project presentation for a more detailed exploration of its architectural ideas and outcomes.


