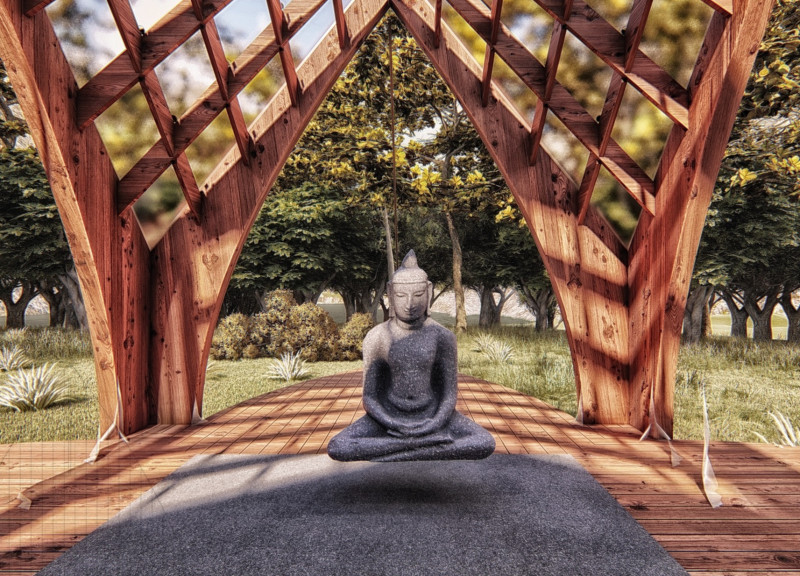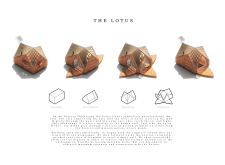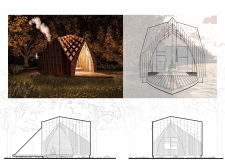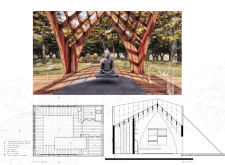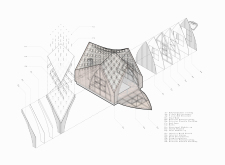5 key facts about this project
At its core, the project functions as a multifunctional living space that promotes both communal interaction and individual reflection. The main structure is designed as an open-plan area that seamlessly integrates living, working, and socializing zones. The architectural layout encourages versatility, allowing spaces to adapt to various activities while maintaining a sense of unity throughout the interior. The careful consideration of flow and openness creates an inviting atmosphere, encouraging occupants to engage with one another and utilize the space meaningfully.
The essential elements of "The Lotus" are woven thoughtfully into its architectural narrative. The central living space is accentuated with high ceilings and expansive glazing that not only floods the interior with natural light but also provides expansive views of the surrounding landscape. This connection to nature is further enhanced through the incorporation of operable walls that allow for a seamless transition between indoor and outdoor spaces. This design approach is particularly effective in fostering engagement with seasonal changes and the diverse natural environment that embodies the Latvian landscape.
A major highlight of the design is the roof structure, which showcases an innovative 90-degree rotation that serves both functional and symbolic purposes. This rotation enhances light penetration and creates dynamic visual interest while allowing for better air circulation, thereby promoting energy efficiency. The inclusion of polycarbonate materials for roofing effectively balances transparency with insulation, ensuring occupant comfort throughout the changing seasons.
The selection of materials plays a vital role in the overall architectural expression of "The Lotus." Wood, a nod to traditional Latvian construction, is prominently featured as both a structural and aesthetic element. It brings warmth and texture to the design while emphasizing sustainability principles. The use of glass in operable walls further enhances the building's connection to its surroundings, allowing natural elements to become an intrinsic part of the living experience. Additionally, steel components provide robust support and resilience, complementing the lightweight feel of the wooden and glass elements.
The presence of outdoor spaces interwoven with the architectural design underscores the commitment to blurring boundaries between nature and architecture. These areas are thoughtfully designed to promote relaxation and mindfulness, inviting occupants to experience their environment directly. The inclusion of features such as rainwater collection systems and passive thermal management techniques reflects a responsible approach to resource use, aligning the project with sustainable practices in modern architecture.
Overall, what distinguishes "The Lotus" is its ability to convey deeply rooted cultural narratives while addressing contemporary architectural needs. By drawing on traditional forms and local contexts, the project successfully negotiates a balance between aesthetic appeal, functional demands, and sustainable design principles. This unique approach not only enhances the architectural experience but also cultivates a sense of belonging and connection among occupants.
For those interested in gaining deeper insights into the architectural strategies deployed in this project, exploring the architectural plans, architectural sections, and architectural designs will provide a comprehensive understanding of the thoughtful ideas that shaped "The Lotus." A closer look at these elements will reveal the meticulous craftsmanship and design intent that underlie this engaging architectural endeavor.


