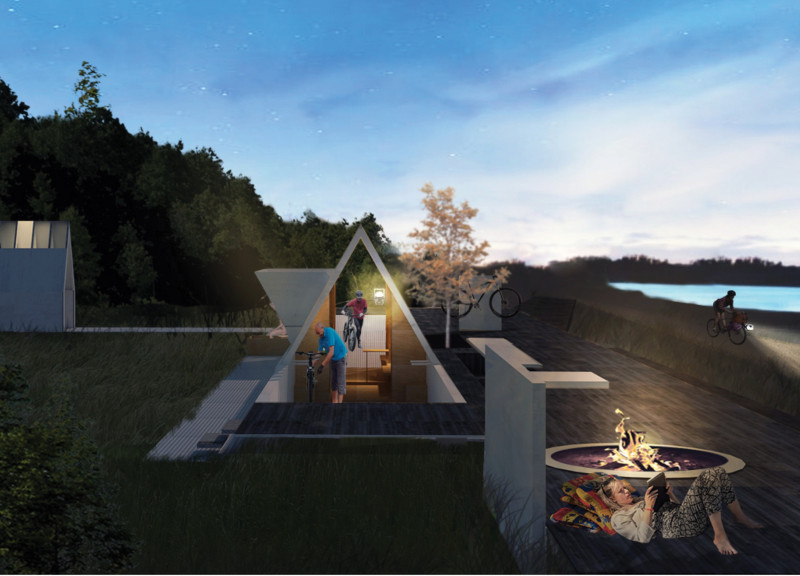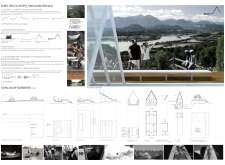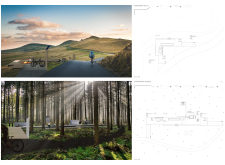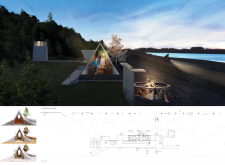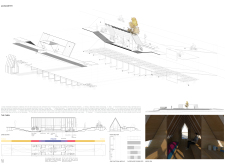5 key facts about this project
The project represents a commitment to sustainable architecture, creating spaces that cater specifically to the needs of cyclists within the unique geographical landscape of major European river regions. It’s designed as a series of modular structures, each tailored to offer essential services such as information, rest areas, bicycle storage, and restroom facilities. The architecture is grounded in a deep understanding of its setting, embracing an aesthetic that resonates with the surrounding mountainous terrain and enriching the user experience.
Important elements of the design include the prominent use of triangular forms, which are not only visually appealing but also provide practicality and adaptability to the site. Each structure is conceived to harmonize with the environment, showcasing an innovative design approach that emphasizes both structural integrity and aesthetic fluidity. Materials play a significant role in embodying the project’s values. The use of locally sourced and recycled materials underscores a commitment to sustainability, while wood, polycarbonate panels, concrete, and metal elements introduce a blend of textures and durability. This choice signifies a careful consideration of the materials' impact on the environment and highlights the project's dedication to ecological responsibility.
Unique design features distinguish this project from typical rest stops along cycling routes. The inclusion of rainwater collection systems not only supports environmental initiatives but also enhances the functionality of the space. Furthermore, engaging local craftsmen in the building process is a notable aspect that fosters community involvement and celebrates regional artistry. This commitment to local engagement ensures that the project stays true to the cultural essence of the area while also contributing to the local economy.
The architectural plans and sections reveal a comprehensive understanding of space, showcasing how each area is designed for optimal use. The project emphasizes versatility; every space is geared towards multiple functions, whether for resting, socializing, or gaining information, thereby prioritizing the varying needs of visitors along the Euro Velo route. Such design decisions reflect a forward-thinking approach to architecture that considers user interaction and engagement with the environment.
The Vinculum-Vincula project serves as an essential resource for cyclists traversing the Euro Velo 6 route, embodying the principles of thoughtful design through its seamless integration with nature and commitment to sustainability. The architectural concepts and designs address practical needs without sacrificing aesthetic quality, creating a welcoming environment for all who pass through.
As you explore this project further, consider taking a closer look at the architectural designs, plans, and sections provided. These elements will offer additional insights into the creative processes and architectural ideas that underpin this distinct project, revealing how design can play a pivotal role in enhancing experiences within our natural landscapes.


