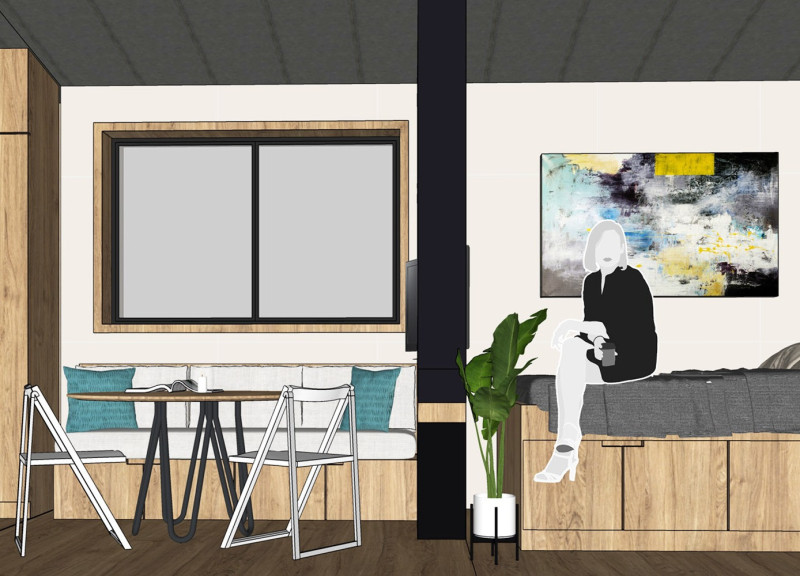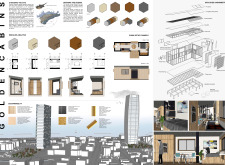5 key facts about this project
At the core of the design is the idea of modularity, with each cabin composed of distinct living units that include bathing, storage, cooking, living, and sleeping spaces. This modular approach not only maximizes the efficient use of space but also allows residents to customize their living arrangements according to personal needs and preferences. The total area of these modules varies, enabling a scalable solution that can accommodate individuals or families.
The project demonstrates an innovative use of materials that emphasize sustainability. Timber serves as a primary construction element, providing warmth and reducing the ecological impact typically associated with more conventional building materials. Plywood is employed both for structural and aesthetic purposes, creating a cohesive look throughout the cabins. Corrugated metal panels are used for the roofs, offering durability while ensuring modern visual appeal. The integration of flexible wood fiber insulation further enhances the energy efficiency of the cabins, supporting an environmentally conscious lifestyle for their inhabitants.
In terms of functionality, the Golden Cabins are designed to foster communal living without compromising privacy. The arrangement of the modules allows residents to interact while maintaining the distinctiveness of their individual spaces. Shared areas encourage socialization, reflecting the project's commitment to building a sense of community among occupants. Additionally, the inclusion of rainwater harvesting systems highlights a proactive approach to managing natural resources.
Unique to the Golden Cabins is their adaptability to the Cypriot landscape. The design acknowledges the regional context and emphasizes a seamless integration with both urban and natural elements. This contextual awareness not only lends the project an identity that resonates with its surroundings but also illustrates a thoughtful response to contemporary demands in architecture and residential living.
Architectural plans detailing the layout and configuration of the modules reveal a commitment to thoughtful design and engineering. The thoughtful arrangement of spaces and the attention to detail in the architectural sections further highlight the project's dedication to achieving both structural integrity and aesthetic appeal. Each design choice is underpinned by a clear vision of creating a functional, sustainable, and community-focused living environment.
In exploring Golden Cabins further, readers can gain deeper insights into architectural ideas that resonate with modern needs. Engaging with the architectural designs and layouts provides a comprehensive understanding of how this project embodies thoughtful architecture tailored for today’s living environments. The simplicity, functionality, and purposeful design of the Golden Cabins invite individuals and families alike to consider how their own living spaces could reflect similar values of sustainability and community.























