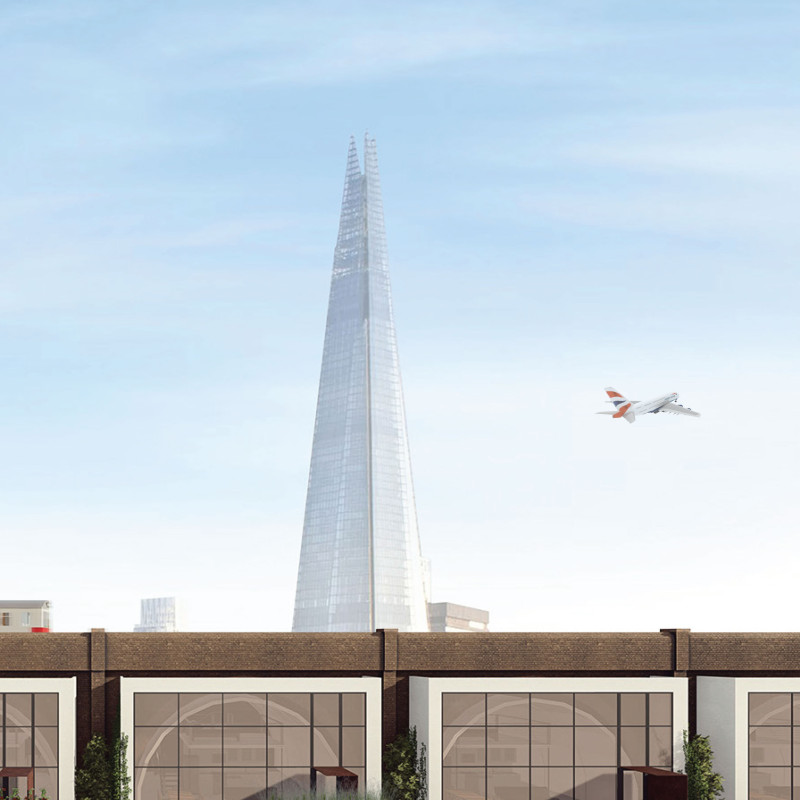5 key facts about this project
At its core, the project functions as a modular housing solution, providing flexible living arrangements that can adapt to various household sizes. Each unit is designed with a consideration for both privacy and community, encouraging social interaction while allowing for personal space. The architectural design emphasizes sustainability and efficiency, utilizing a variety of materials that support environmental responsibility without compromising on quality or aesthetics. By focusing on modularity, the project is geared towards rapid assembly and quick occupancy, which is particularly vital given the current demand for housing in urban areas.
Key elements of the project include its carefully selected materials and construction methods. The use of PIR structural components ensures that energy efficiency is a priority, while metal composite panels provide both durability and a modern aesthetic. Strategic choices, such as acoustical insulation, have been made to address noise concerns inherent to the location, allowing residents to enjoy a comfortable living environment despite the proximity to active rail lines. Additionally, the inclusion of recycled materials underlines a commitment to sustainability, contributing positively to the overall environmental impact of the project.
Architecturally, the VIAdwell project employs a unique design approach by integrating its housing units directly into the existing urban fabric of London. This not only preserves the historical significance of the railway arches but also promotes a cohesive relationship between the new living spaces and their surroundings. The careful arrangement of units facilitates community interaction, with thoughtfully designed shared spaces that encourage social engagement. The project showcases how innovative design can revitalize urban areas by providing necessary services and amenities in close proximity.
VIAdwell's modular homes are customizable, allowing potential residents to choose configurations that best suit their needs. This degree of personal choice contributes to an overall sense of ownership and belonging. By offering a range of living options, the project is positioned to cater to a diverse population, reinforcing the notion that affordable housing should be accessible to all segments of society.
In exploring the architectural phases of VIAdwell, one can appreciate the meticulous attention to detail found in the architectural plans and sections. These documents reveal the thoughtful layout of the units and the strategic optimization of space, which maximizes both functionality and comfort. Furthermore, the architectural designs illustrate an equitable balance between contemporary aesthetics and the preservation of historical elements, making the project a compelling study in urban architecture.
The VIAdwell project exemplifies how intelligent design can pave the way for innovative solutions to deep-seated issues in urban environments. By examining the architectural ideas that underpin this project, one can gain a richer understanding of how architecture can support community needs while adhering to principles of sustainability and efficiency. For those interested in delving deeper, exploring the project presentation will provide a comprehensive look at the architectural plans, sections, and overall design that make VIAdwell an important contribution to modern urban housing solutions.


























