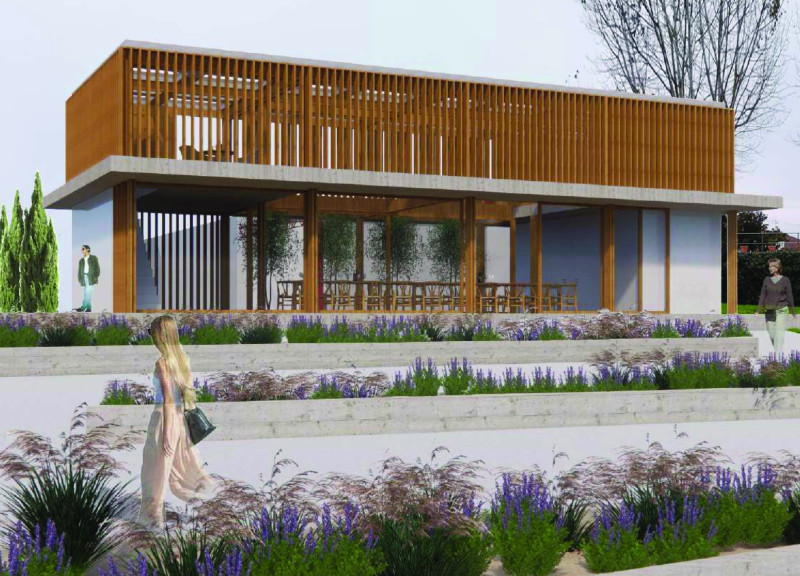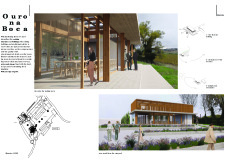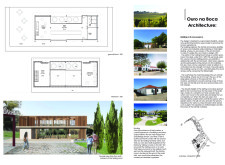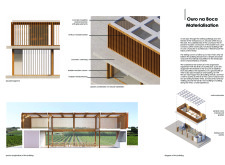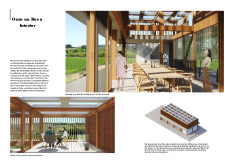5 key facts about this project
The project features a comprehensive layout that includes a spacious tasting room, seminar facilities on an upper level, a pantry for food preparation, and a large terrace that offers unobstructed views of the surrounding landscape. The design prioritizes the flow of movement throughout these spaces, ensuring that visitors can easily navigate between indoor and outdoor areas while enjoying the natural surroundings.
Sustainability is central to the project, reflected in its use of local materials and energy-efficient design strategies. The building incorporates various elements, such as concrete for structural stability, hardwood for warmth and aesthetics, extensive glass for visibility and light penetration, and innovative roof cassettes designed to optimize passive solar heating. These choices convey a commitment to environmental responsibility while providing functional advantages.
One distinct element of "Ouro na Boca" is the façade treatment, which employs vertical wooden slats that create a rhythmic texture and encourage natural light to filter into the interior. The large windows are strategically positioned to frame picturesque views of the vineyards and enhance the sensory experience for guests. Furthermore, the expansive concrete overhang offers shading and weather protection, allowing for comfortable outdoor usage throughout the year.
Another unique aspect of this architectural project is its integration with the landscape. The design responds to the topography of the site, optimizing exposure to sunlight while minimizing the ecological footprint. Careful landscaping complements the building, with the inclusion of native plant species that resonate with the region's agricultural identity. This connection to place not only reinforces the project's identity but also fosters a deeper appreciation for the vinicultural surroundings.
In summary, "Ouro na Boca" stands as a well-considered architectural response to its environment, emphasizing sustainability, functionality, and community interaction. The thoughtful organization of spaces, strategic use of materials, and integration with the landscape highlight a design approach that is both practical and respectful of its context. For those interested in exploring the complexities of this project further, including detailed architectural plans and sections, there is much to discover within the project's presentation.


