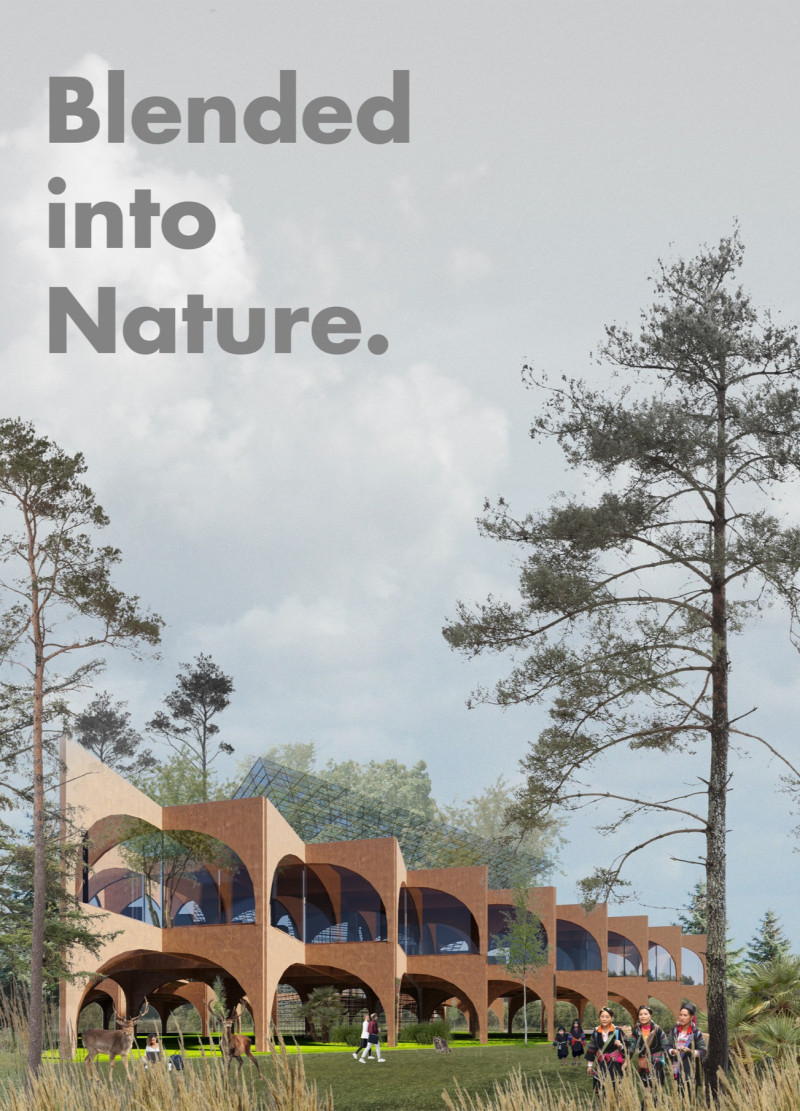5 key facts about this project
At the core of this design lies a deliberate effort to enhance the relationship between the interior and exterior spaces. Large glass panels punctuate the facade, allowing natural light to flood the interiors while creating visual connections with the landscape. This feature encourages an indoor-outdoor living dynamic, fostering an environment where inhabitants feel connected to their surroundings. The material palette plays a crucial role in accentuating these architectural intentions. Concrete provides the structural backbone, combining durability with a modern aesthetic, while warm tones of wood introduce a sense of comfort and intimacy. The use of steel elements adds a contemporary edge, emphasizing the building’s structural integrity and modern appeal.
Landscaping is carefully integrated into the architectural concept, with thoughtful plant selection that promotes biodiversity while reflecting local flora. Outdoor areas serve not only as transitions between indoor and outdoor spaces but also as functional environments for community gathering, relaxation, and recreation. The inclusion of green roofs and sustainable water management systems reinforces the project’s commitment to environmental responsibility, allowing it to serve as a model for future developments in the area.
Unique design approaches are evident throughout the project, particularly in the fluidity of space and the configurability of interior layouts. The design incorporates flexible spaces that can adapt to various activities, providing users with the ability to reconfigure their environment according to their needs. This adaptability is further enhanced through the thoughtful placement of movable partitions, which offer options for privacy or openness, depending on the context of use.
Furthermore, the project pays homage to local cultural narratives through its architectural language. Design choices echo traditional materials and forms while reinterpreting them through a contemporary lens. This results in a dialogue between past and present that enriches the experience for users and reflects a respect for the community’s heritage.
The project ultimately stands as an embodiment of well-considered architecture that prioritizes user experience while addressing environmental and social contexts. The careful curation of spaces, materials, and design elements demonstrates a commitment to creating an environment that resonates with its users.
For those interested in deeper insights into this architectural project, a closer examination of architectural plans, architectural sections, and various architectural designs will shed light on the innovative ideas that underpin this work. Exploring these details will enhance appreciation for how the design integrates functionality with an enriched aesthetic that aligns with contemporary architectural practices.


























