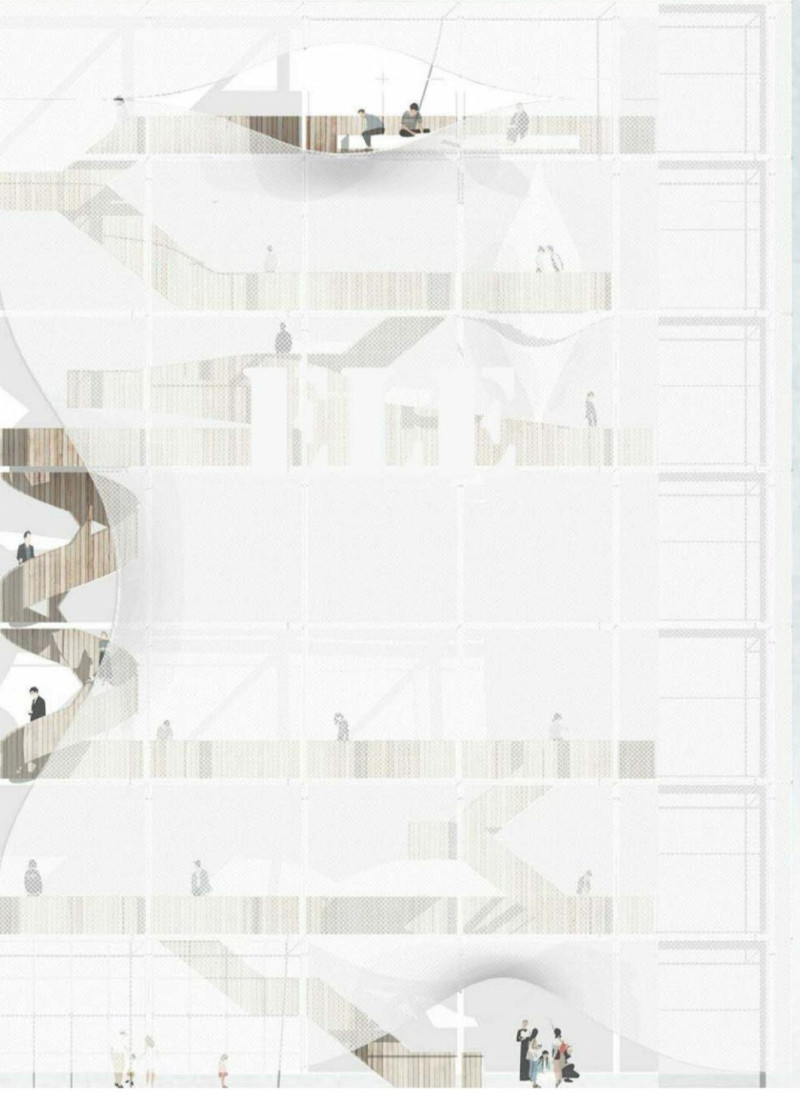5 key facts about this project
At its core, the project represents the idea of transient living, where the architecture adapts to the evolving needs of its inhabitants while engaging the surrounding environment. The building's form reflects organic principles, seeking to harmonize with the topography and incorporate elements of the landscape. This integration is evident in the fluidity of the design, allowing for large expanses of glass that provide panoramic views and facilitate natural light, making the interior spaces feel open and connected to the outside world.
Functionally, the design accommodates living quarters alongside shared community spaces, such as viewing galleries and social amenities. This layout is intentionally crafted to encourage residents to spend time together, fostering an atmosphere of community interaction. Internal spaces are designed to be flexible, allowing them to cater to various activities and needs, thus enhancing the living experience. The integration of elements such as kiosks and communal areas reflects a commitment to creating functional environments that prioritize the well-being of residents.
The unique design approaches taken in “Transience” are notable. One of the more innovative aspects is the incorporation of vertical circulation methods that combine practicality with a playful design ethos. Ramps and slides not only facilitate movement throughout the structure but add an element of fun, making the navigation of the building an engaging experience. This thoughtful attention to circulation exemplifies a design philosophy that values user experience while maintaining accessibility.
Materiality plays a significant role in solidifying the project's intent. The use of a diverse palette—comprised of glass for transparency and openness, reinforced concrete for structural strength, engineered timber for warmth, and metal frameworks for durability—demonstrates a careful selection aimed at achieving both aesthetic appeal and sustainability. The natural materials not only reflect the environment but contribute to an energy-efficient design that minimizes the building's ecological footprint.
What further distinguishes this project is its commitment to responding dynamically to its environment. The façade’s organic openings invite the natural elements into the space, blurring the boundary between the interior and the exterior. This deliberate design choice encourages occupants to enjoy their surroundings and fosters a direct relationship with nature, promoting a healthier and more fulfilling lifestyle.
In summary, the “Transience” architectural project thoughtfully combines function and form, creating a living environment that enhances community and interaction while maintaining a strong connection to its natural setting. The fluid design, careful material choices, and innovative circulation methods all contribute to a unique architectural narrative. For those interested in delving deeper into this project, exploring the architectural plans, sections, and design ideas will provide a fuller appreciation of its concepts and execution.


























