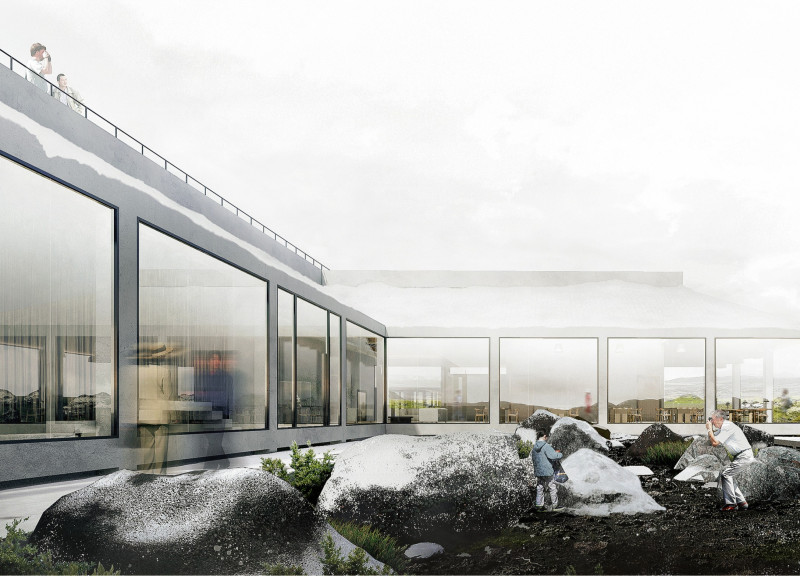5 key facts about this project
The design features a durable concrete framework complemented by extensive glass elements, allowing for unobstructed views of the Icelandic landscape. Within the pavilion, spaces are allocated for a dedicated theater, gathering areas, and service facilities, all designed to enhance interaction and engagement among visitors. The layout of the pavilion promotes a seamless flow between indoor and outdoor environments, making the connection with nature a core aspect of its functionality.
Unique Design Approaches to Spatial Interaction and Nature Integration
This project distinguishes itself through its innovative design approach that actively considers the geographical context of Iceland. The pavilion's placement leverages existing topography, making the structure appear as if it grows organically from the landscape. The large glass windows strategically positioned throughout the pavilion maximize natural light while framing picturesque views of the surroundings.
Furthermore, the integration of a green roof system not only supports biodiversity but also enhances thermal performance. By enabling plant life to coexist with the architecture, the pavilion transcends conventional design by creating a living structure that evolves with the seasons. This approach ensures minimal disruption to local ecosystems, aligning with modern sustainable practices within architectural design.
Key Functional Elements and User-Centric Design
The pavilion encompasses several important functional elements that enhance its usability. The inclusion of various program spaces, such as a kitchen, restaurant, and flexible gathering areas, makes it adaptable for different events and community activities. The theater area is carefully designed with acoustic considerations, ensuring an immersive experience during film screenings.
In addition to the interior spaces, the project emphasizes outdoor gathering areas, encouraging social interaction among visitors. The roof terraces offer versatile use for events, further enhancing the multi-functional capacity of the pavilion. The design effectively balances public accessibility with private spaces, allowing visitors to choose their level of engagement.
The architectural execution of "The Unfounded Boundary" showcases an advanced understanding of design principles, emphasizing environmental harmony and community integration. For more detailed insights into the architectural plans, sections, designs, and ideas behind this project, readers are encouraged to explore the project presentation. Such exploration will provide a deeper understanding of how this architectural design manifests its vision within a remarkable landscape.


























