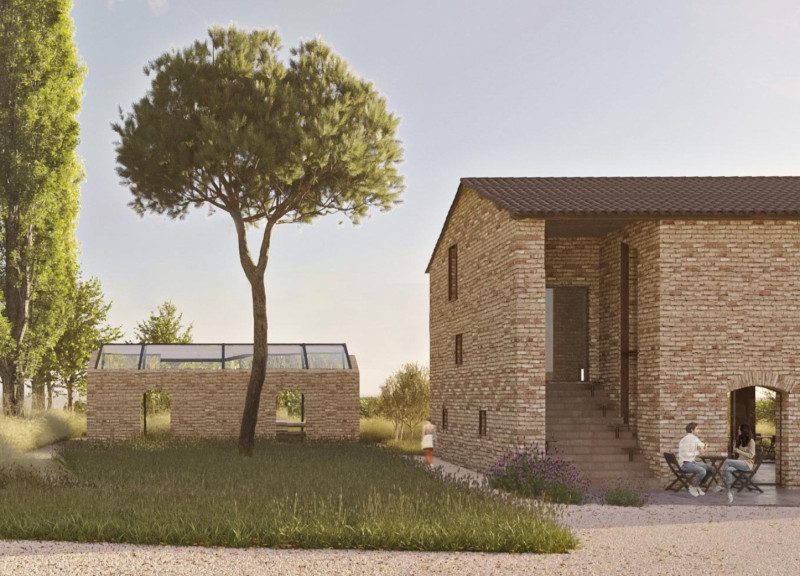5 key facts about this project
Design Integration with Surroundings
The architectural design incorporates both the preservation and the transformation of existing structures. Notably, the project features a reimagined wine house that honors traditional building techniques while introducing modern aesthetics through large glass windows. This glass element not only blurs the boundaries between indoor and outdoor spaces but also enhances the user experience by framing the stunning views of the surrounding countryside. Unique to this project is the balance achieved between the existing rustic character and the sleek lines of new additions, maintaining the site’s historical integrity while accommodating contemporary uses.
Community-Centric Spaces
Central to the project is the emphasis on community engagement. The design includes a multifunctional courtyard that serves as a gathering space, reinforcing social interaction and local traditions. The careful arrangement of buildings around this courtyard fosters a sense of community by encouraging collaboration and shared experiences. Features like the summer house and private residences are designed with strategic openings to create a dialogue with nature, making them not only functional but also enhancing the connection between users and the landscape. Furthermore, the choice of materials—bricks, wood, and exposed steel—reflects a thoughtful approach to harmonizing new constructions with older elements, making the overall visual narrative cohesive and inviting.
For deeper insights into the architectural plans and sections of "Brutti ma buoni," readers are encouraged to explore the project presentation. By examining the architectural designs and ideas behind this project, one can appreciate the nuanced approach to blending historical preservation with modern architectural practices.


























