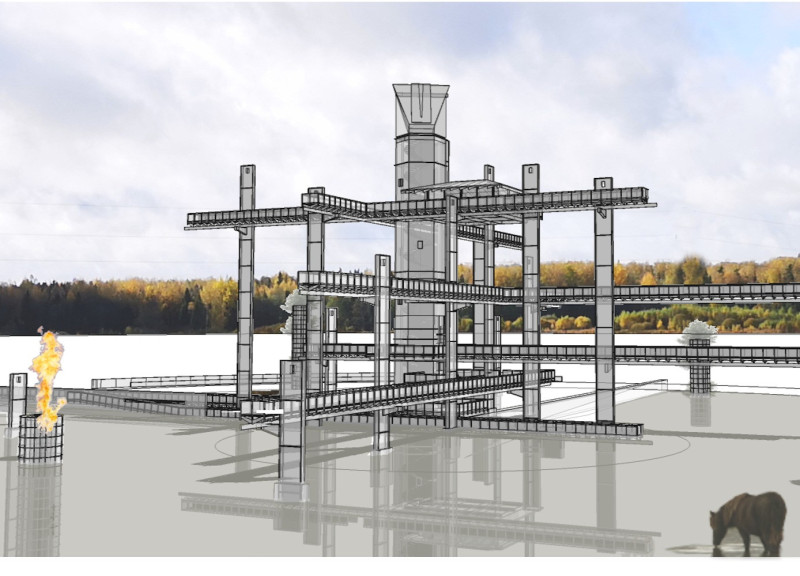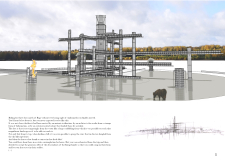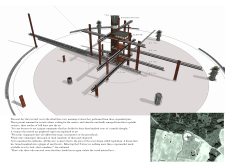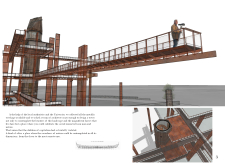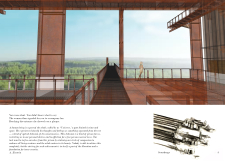5 key facts about this project
The primary structure utilizes a grid-like arrangement composed of vertical steel posts and horizontal beams. This configuration provides a strong architectural framework that supports multiple levels, facilitating user movement and interaction. The central observation tower, a prominent feature, directs attention upwards and serves as a focal point for both visitors and inhabitants. Accompanying walkways connect various levels and facilitate exploration of the space, allowing visitors to experience the environment from diverse perspectives.
This project stands apart from conventional designs through its embrace of sustainability and the integration of reclaimed materials, promoting environmental responsibility. The use of oxidized steel alongside reclaimed wood illustrates a commitment to preserving resources while offering varied textural and visual experiences. Additionally, the transparent glass balustrades enhance the spatial connection between the interior and exterior, promoting natural light and visual engagement with the landscape.
A critical aspect of the design is its landscaping philosophy. The project incorporates native flora, creating a seamless transition between the built environment and the natural surroundings. This integration serves not only aesthetic purposes but also ecological functions, providing habitats for local wildlife and promoting biodiversity. The careful selection of plants ensures that the project adapts to its environment, reinforcing concepts of sustainability.
The unique design approach of this project is evident in its focus on communal engagement and contemplation. Spaces are strategically designed to accommodate gatherings, encouraging social interaction while allowing for individual reflection. The architectural considerations inspire a dialogue about the relationship between people and nature, fostering a deeper appreciation for the site's ecological context.
To fully appreciate the architectural nuances, it is beneficial to explore the architectural plans, architectural sections, and various architectural designs showcased in the project presentation. These elements provide additional insights into the design intentions and functional organization, allowing for a comprehensive understanding of how this project differentiates itself in the realm of contemporary architecture.


