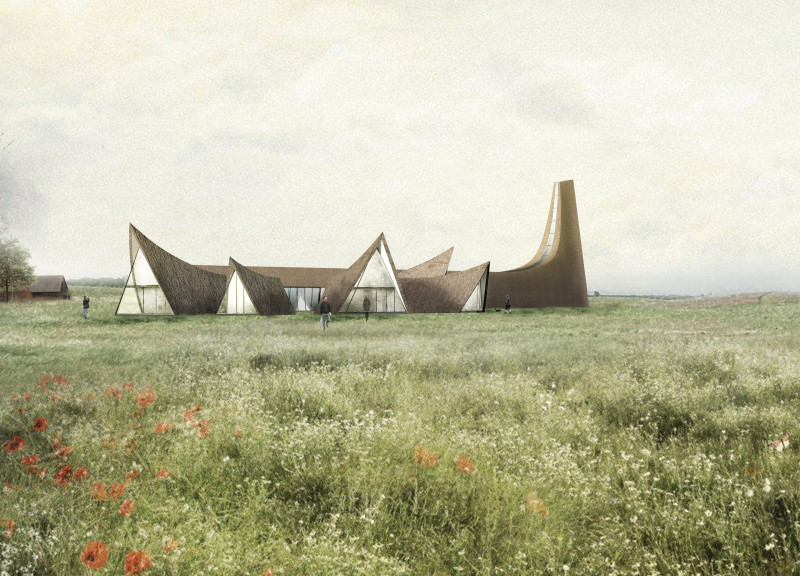5 key facts about this project
At its core, the project fulfills a pivotal role within the community, serving as a hub for both social engagement and practical utility. The versatile spaces incorporated within the design allow for various functions, catering to diverse activities ranging from public gatherings to private events, aligning closely with the architect's vision of inclusivity and adaptability. The layout prioritizes open, flexible areas that encourage fluid movement and interaction, fostering connections among individuals and groups alike. The careful consideration given to spatial organization enhances user experience, making it easy for visitors to navigate through the various zones with comfort and ease.
The architectural design showcases an innovative approach to materiality, featuring a carefully curated selection of sustainable materials. Utilized materials include reinforced concrete, tempered glass, and natural wood, each chosen for their aesthetic qualities as well as their low environmental impact. The interplay between these materials creates a warm yet modern appearance, allowing the structure to resonate with its urban context while standing out as a unique landmark. The craftsmanship evident in the detailing underscores a dedication to quality, ensuring durability and longevity that meet the demands of contemporary use.
Unique design strategies are evident throughout the project, particularly in its integration with the landscape and its thoughtful response to environmental conditions. Designed to maximize natural light, the building employs large windows and strategically placed openings, which not only reduce the reliance on artificial lighting but also create a connection between the interior and exterior environments. This blurring of boundaries enhances the overall user experience, allowing occupants to appreciate views of the surrounding landscape while enjoying the indoor spaces.
Furthermore, the incorporation of green spaces throughout the project—such as rooftop gardens and landscaped courtyards—provides both aesthetic value and ecological benefits. These green elements contribute to the project’s sustainability objectives, fostering biodiversity and improving urban air quality. By prioritizing nature within the design, the structure emphasizes a commitment to environmental stewardship, an increasingly vital aspect of modern architecture.
The building’s façade, a blend of contemporary lines and organic forms, embodies the architect’s vision of creating a harmonious relationship with its surroundings. This design not only provides visual interest but also serves functional purposes, such as optimizing thermal performance and minimizing energy consumption. Special attention has been given to the choice of colors and textures, ensuring that the building complements the existing architectural fabric of the area while also making a statement of its own.
In its totality, this architectural venture stands as a testament to thoughtful design that marries form and function. It recognizes the importance of community interaction, ecological responsibility, and user-centric spaces. Those interested in exploring the architectural plans, sections, and other details can find enhanced insights into the design's intricate elements and innovative approaches. The project invites readers to delve deeper into how modern architecture can not only fulfill practical needs but also enrich the human experience. Engaging with these architectural ideas can offer a richer understanding of the impactful role design plays in shaping our environments.


























