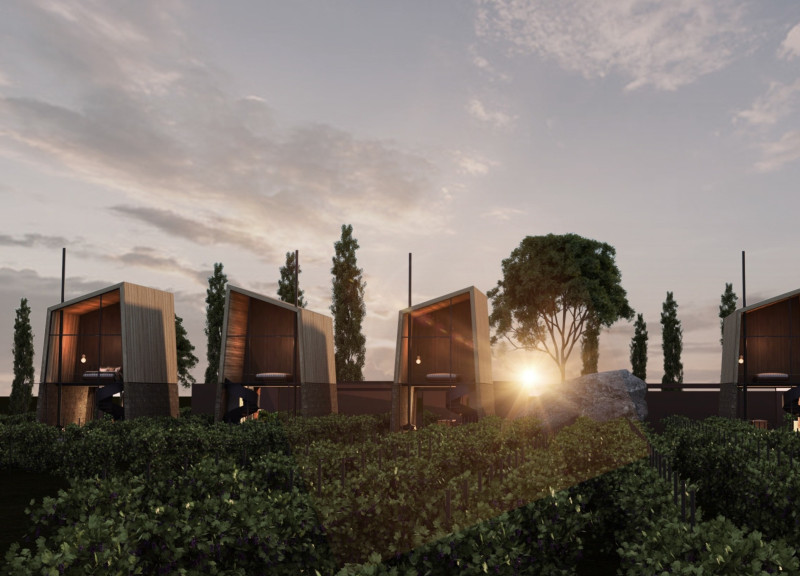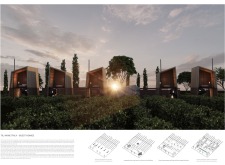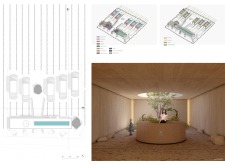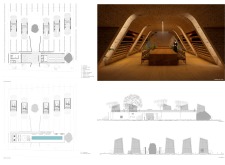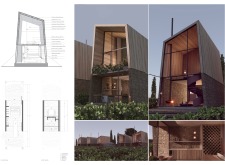5 key facts about this project
The principal function of the TILI Wine Guest Homes is to serve as a welcoming space for tourists seeking to explore the wine culture of the region. Each unit is designed to comfortably accommodate visitors, offering a contemporary interpretation of rural living that seamlessly integrates into the vineyard landscape. The guest homes are not merely places to stay but are crafted to enhance the relationship between the occupants and their natural surroundings, allowing guests to connect with the local terroir both physically and sensorially.
Key components of the TILI project include a series of guest homes designed with sloped roofs that mimic the rolling topography of the vineyard. This architectural form is not only visually appealing but also functional, aiding in effective rainwater management and ensuring that the designs blend into the environment. The material palette is carefully selected, featuring timber, stone, glass, aluminium, and cork, each chosen for its sustainability and aesthetic qualities. The use of timber creates warmth within the interior living spaces, while stone elements ground the structures within their rural context. Expansive glass windows provide panoramic views, allowing natural light to flood in and establish a visual connection with the landscape outside.
The interior layouts of the guest homes are designed for maximum comfort and functionality. Open floor plans facilitate ease of movement and promote an airy atmosphere. Each accommodation provides essential amenities alongside privacy, ensuring that guests can relax and unwind after a day of exploring the vineyard. Additionally, communal facilities such as a swimming pool, tasting rooms, and shared gathering spaces foster social interactions among guests and enhance their overall experience.
One of the standout design approaches within the TILI project is the integration of outdoor and indoor spaces. Careful attention is given to creating seamless transitions between these areas, encouraging occupants to engage with nature directly. Each guest home features private outdoor gardens that serve as extensions of the living spaces, providing guests with opportunities for quiet reflection or communal gatherings under the open sky. This design strategy is rooted in the belief that the sensory experience of the region is best appreciated through direct contact with nature.
Furthermore, the project addresses sustainability head-on. By using locally sourced materials and building techniques that respect the environment, the TILI Wine Guest Homes are positioned as a responsible model for future developments in similar contexts. The design reflects a commitment to minimizing ecological impact while enhancing the surrounding landscape.
The distinctive qualities of the TILI Wine Guest Homes extend beyond their physical attributes; they represent a modern approach to hospitality that prioritizes the guest experience within a natural context. This project exemplifies how thoughtful architecture can create spaces that are not only functional but also enriching, allowing individuals to partake in the beauty and culture that define the region.
For those interested in exploring the architectural plans, sections, and designs of the TILI Wine Guest Homes project in greater detail, viewing the presentation of the project will provide a comprehensive understanding of its innovative approaches and design philosophies. Engaging with the architectural ideas showcased will no doubt deepen appreciation for how well the project integrates hospitality with the profound simplicity and beauty of its vineyard setting.


