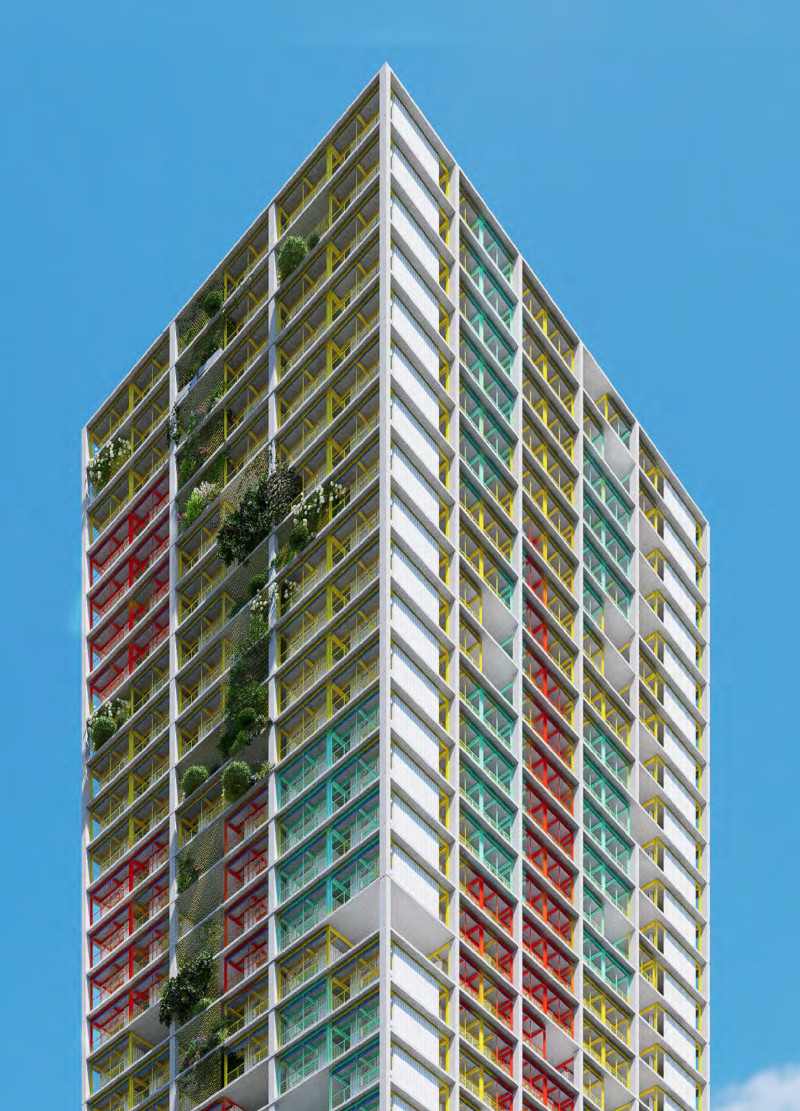5 key facts about this project
This building functions as a multi-use space that caters to a variety of activities, promoting social cohesion and serving the needs of its diverse user base. The layout is designed to facilitate an intuitive flow, with open communal areas that encourage collaboration and interaction. Private spaces are carefully situated to provide comfort without compromising the overall openness of the project. The design embraces the natural topography, allowing the building to sit gently within the landscape while creating aesthetically pleasing views from both the interior and exterior.
One of the key attributes of this architectural design is its materiality. A carefully selected palette of materials enhances not only the visual quality but also the building's performance. High-strength concrete forms the structural backbone, ensuring durability and long-lasting resilience, while extensive glass elements create a light-filled environment that connects the occupants with the outside world. The use of sustainable timber further adds warmth to the different spaces, creating a welcoming atmosphere that resonates with visitors and users alike. This project also incorporates local stone, which not only adds to its aesthetic appeal but reinforces a sense of place by rooting the architectural identity in the local context.
Particular attention has been given to the integration of indoor and outdoor spaces. Large, well-designed openings blur the lines between interior and exterior, encouraging occupants to interact with the surrounding environment. Terrace areas and landscaped gardens provide inviting outdoor spaces that are ideal for relaxation and social gatherings, emphasizing the design's commitment to fostering community engagement and interaction with nature.
In terms of design approach, the project stands out for its commitment to sustainability and energy efficiency. A passive design strategy has been adopted, allowing for natural ventilation and optimal daylighting, which reduces reliance on artificial lighting and mechanical systems. Innovative features such as rainwater harvesting systems and green roofs are seamlessly integrated into the architecture, setting a precedent for future projects in the area. This design philosophy not only addresses environmental concerns but also enhances the building's functionality, aligning with contemporary architectural practices.
The careful consideration given to the architectural details further enhances this project’s uniqueness. Custom-designed elements, from handrails to interior finishes, reflect a design ethos that prioritizes craftsmanship and attention to detail. The thoughtful selection of finishes ensures that each element contributes to both the overall aesthetics and the durability of the space.
In summary, this architectural project not only meets the functional requirements of its users but also stands as a testament to the importance of design in reflecting and enhancing the cultural and environmental context in which it resides. The integration of sustainable practices, careful material selection, and distinctive design elements illustrates a committed approach to creating spaces that are both beautiful and functional. For those looking to gain a deeper understanding of this project, exploring the architectural plans, sections, and detailed designs will provide further insights into the intricate thought process and architectural ideas that have shaped this accomplished design.























