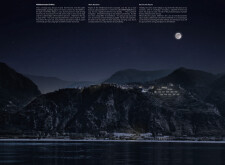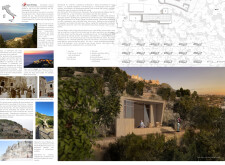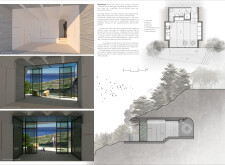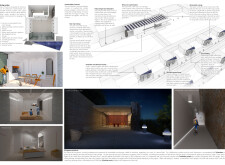5 key facts about this project
### Project Overview
Located within a Mediterranean setting, the development focuses on sustainability and community engagement while drawing from the region's historical context. The design aims to foster a sense of belonging and interaction among residents through thoughtful architectural forms that harmonize with both the landscape and the rich cultural heritage of the area.
### Spatial Strategy and Community Integration
The site layout strategically leverages the natural topography, optimizing views and ensuring a strong connection to the surrounding environment. Structures are positioned to enhance visibility and promote interaction among residents, facilitating a community-centric atmosphere. The design includes shared communal spaces that encourage social collaboration and foster a sense of community, embodying the principles of cooperative living. The incorporation of microhomes, approximately 25 square meters each, integrates multifunctionality through modular furniture tailored to the demands of contemporary living.
### Materiality and Environmental Considerations
Thoughtful material selection plays a critical role in the project, with local stone and wood utilized to enhance the aesthetic appeal while providing insulation and durability. The design integrates renewable energy solutions, including photovoltaic panels on roofs and efficient rainwater harvesting systems, to support self-sufficiency and resource management. Natural light management is emphasized through large glass façades and strategically positioned windows, maximizing daylighting and minimizing energy consumption. Additionally, the use of subterranean architecture minimizes visual impact and promotes thermal efficiency, further emphasizing the project's sustainability goals.






















































