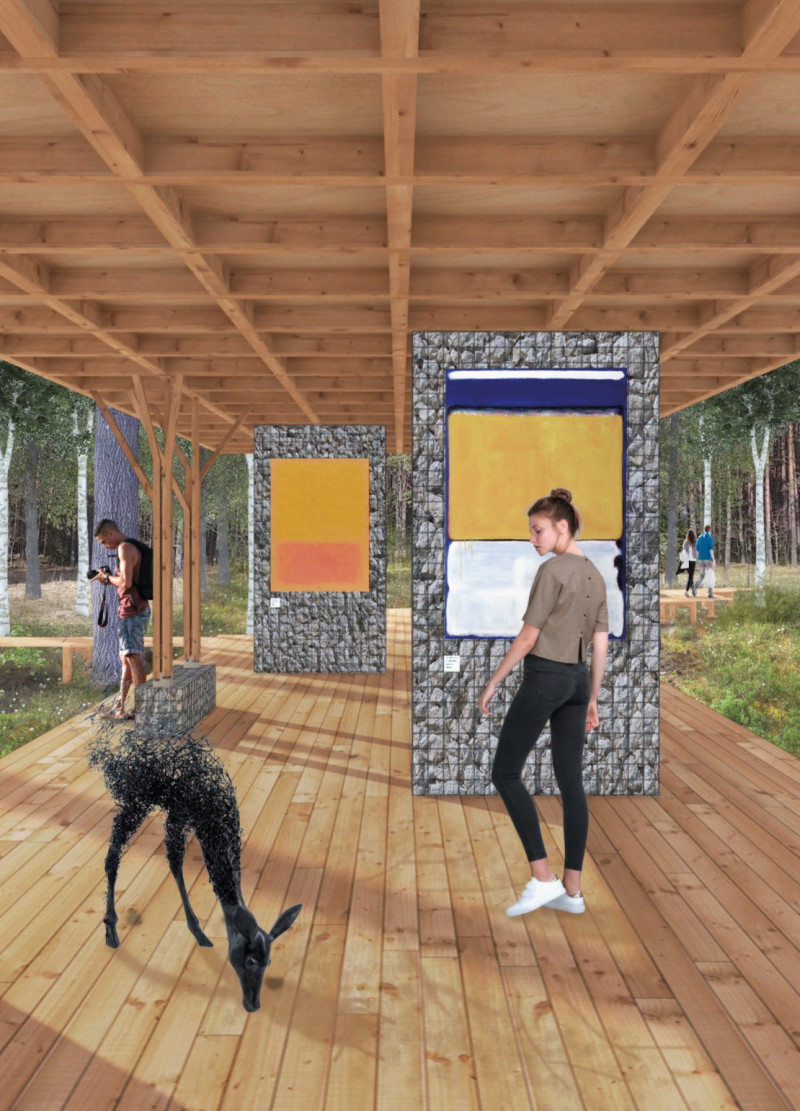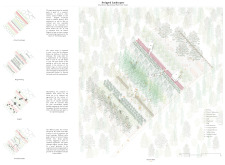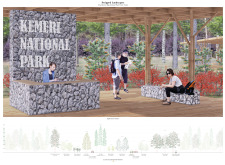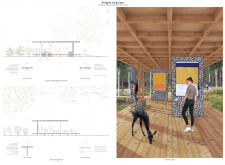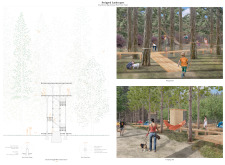5 key facts about this project
The visitor center operates as a multifunctional space. It includes exhibition areas, observation points, and play zones, catering to a wide range of audience needs. The design emphasizes accessibility and promotes exploration through a network of pathways that guide visitors while minimizing ecological disruption. Various zones are created within the layout, allowing for social interaction, passive observation, and active engagement with the environment.
The project's distinctive approach lies in its sensitivity to the local context and emphasis on using regional materials. The architecture features a strong reliance on local stone and timber, ensuring the structures resonate with the natural landscape. This focus on materiality supports sustainability objectives and reflects an understanding of the ecological narrative inherent to the park.
Integration with the landscape is another unique aspect of the design. The use of a linear format allows the visitor center to flow with the topography, providing panoramic views and fostering a deep connection to the surrounding ecosystem. This architectural approach emphasizes the sensory experience of nature, inviting visitors to engage with the environment on multiple levels.
The inclusion of specific features such as the observation tower offers unique vantage points for visitors, fostering a sense of discovery. The design of play areas promotes interaction through nature-based elements, encouraging children and families to experience the outdoors in a dynamic way. Moreover, the building’s glass facades enhance visibility and transparency, contributing to a harmonious relationship between interior and exterior spaces.
The project exemplifies a commitment to celebrating the local culture and ecology, providing a model for future architectural endeavors in natural settings. Its careful consideration of function, material, and context delivers a visitor center that meets diverse needs while respecting the environment. To gain a deeper understanding of the project’s architectural plans, sections, and design ideas, readers are encouraged to explore the complete project presentation.


