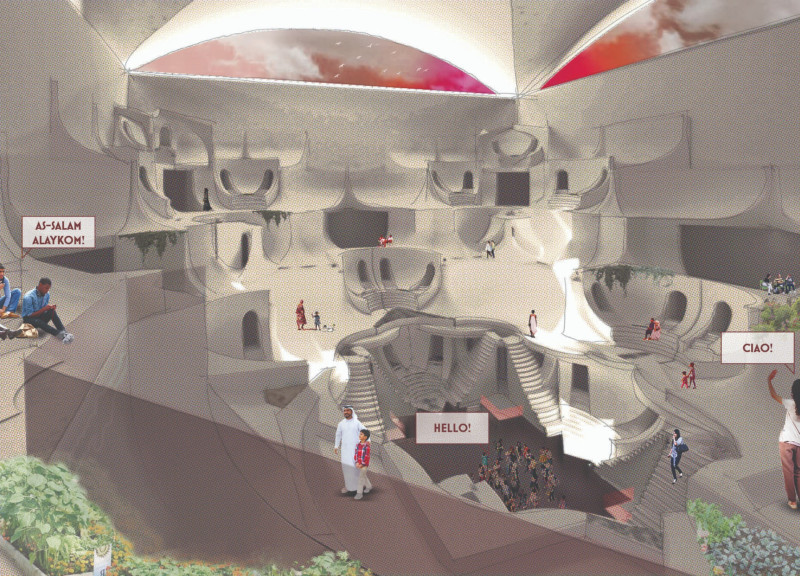5 key facts about this project
The project "All Roads Lead to Home" is an architectural initiative located in EUR (Esposizione Universale Roma), a historically significant area originally planned for the 1942 World’s Fair. This design addresses the contemporary global issues of migration and integration, aiming to create an inclusive urban environment that fosters community among diverse cultural backgrounds. The project emphasizes the integration of communal spaces, housing, and facilities that respond to the changing dynamics of urban populations.
The design functions as a multi-use development, featuring residential units, community centers, marketplaces, and recreational areas. Emphasis is placed on creating spaces that promote socialization, interaction, and the building of relationships among residents. This architecture is part of a larger dialogue on urban renewal and serves to reshape the narrative of public and private spaces within the context of migration.
The project employs a phased design approach to facilitate systematic development tailored to immediate needs, eventual integration, and long-term sustainability.
Unique Design Approaches to Integration and Community
The architectural design relies on a combination of traditional and contemporary aesthetics, creating a cohesive narrative linking past and present. Structures are inspired by historical Roman architecture while incorporating modern materials and technologies. This blend fosters a sense of continuity and cultural resonance, promoting an inclusive atmosphere. The design focuses on public-facing areas, incorporating artistic elements that serve as cultural touchpoints. These areas are enhanced with greenery and outdoor spaces designed to encourage interaction and community engagement.
The proposal integrates co-living units catering to various demographics, focusing on adaptability and flexibility in housing solutions. This approach addresses the needs of both migrants and local residents, encouraging shared experiences and resources. The arrangement of communal facilities facilitates social integration, offering space for cultural exchange and collaboration.
Architectural Elements and Materials
Important elements of the project include various communal spaces designed for flexibility and accessibility. Community centers, markets, and green areas are strategically positioned to optimize interaction among residents. The choice of materials plays a crucial role in defining the project’s identity. Concrete, glass, and metal are utilized alongside intricate patterns inspired by diverse cultural heritages, promoting inclusivity while enhancing the aesthetic appeal.
Sustainability is a core aspect, with the integration of natural elements and green design principles aimed at ensuring environmental responsibility. Each phase of development is crafted to resonate with the community's needs while supporting an overarching goal of resilience and adaptability in urban living.
For a comprehensive understanding of this architectural project, readers are encouraged to explore the presentation of the design, including architectural plans, sections, and a detailed breakdown of architectural ideas. These elements will provide deeper insights into the innovative approaches taken throughout the design process.



























